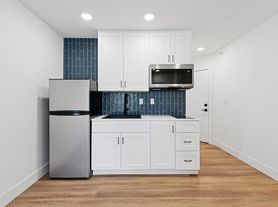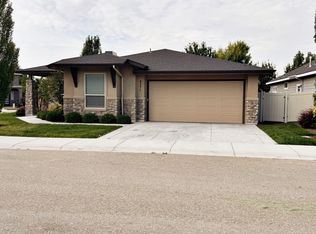AVAILABLE MID OCTOBER. Light and bright FURNISHED single family home with two large bedrooms upstairs with their own bathrooms could accommodate up to 4 people comfortably. Office nook is located upstairs away from the living room to allow for peace and privacy. Open floor plan on the first floor is excellent for entertaining a few guests. The kitchen opens to the patio and yard space, which is fully fenced and ideal for relaxation. DOG FRIENDLY.
Owner pays all utilities. Property is fully furnished and available for a minimum stay of 30 days. $1500 refundable security deposit due at signing. $650 non-refundable cleaning fee. No smoking inside the property. Pets (dogs) allowed; tenant responsible for cleaning up pet waste in yard. Tenant must observe residential neighborhood quiet hours of 7am to 10pm.
House for rent
Accepts Zillow applications
$3,000/mo
4509 W Irving St, Boise, ID 83706
2beds
1,394sqft
Price may not include required fees and charges.
Single family residence
Available Fri Oct 17 2025
Dogs OK
Central air
In unit laundry
Detached parking
Forced air
What's special
Open floor planLight and brightOffice nook
- 46 days |
- -- |
- -- |
Travel times
Facts & features
Interior
Bedrooms & bathrooms
- Bedrooms: 2
- Bathrooms: 3
- Full bathrooms: 3
Heating
- Forced Air
Cooling
- Central Air
Appliances
- Included: Dishwasher, Dryer, Freezer, Microwave, Oven, Refrigerator, Washer
- Laundry: In Unit
Features
- Flooring: Carpet, Hardwood
- Furnished: Yes
Interior area
- Total interior livable area: 1,394 sqft
Property
Parking
- Parking features: Detached, Off Street
- Details: Contact manager
Features
- Exterior features: Bicycle storage, Heating system: Forced Air, Utilities included in rent
Details
- Parcel number: R5456500274
Construction
Type & style
- Home type: SingleFamily
- Property subtype: Single Family Residence
Community & HOA
Location
- Region: Boise
Financial & listing details
- Lease term: 1 Month
Price history
| Date | Event | Price |
|---|---|---|
| 10/9/2025 | Price change | $3,000+11.1%$2/sqft |
Source: Zillow Rentals | ||
| 9/7/2025 | Price change | $2,700-6.9%$2/sqft |
Source: Zillow Rentals | ||
| 8/25/2025 | Listed for rent | $2,900$2/sqft |
Source: Zillow Rentals | ||
| 6/9/2025 | Sold | -- |
Source: | ||
| 5/14/2025 | Pending sale | $489,000$351/sqft |
Source: | ||

