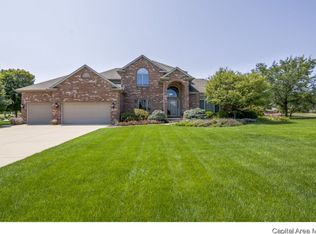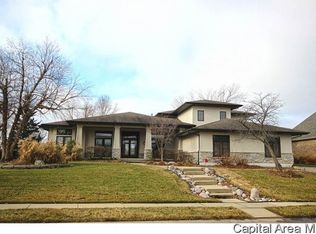Sold for $862,000
$862,000
4509 Turtle Bay, Springfield, IL 62711
6beds
4,900sqft
SingleFamily
Built in 2012
0.37 Acres Lot
$849,300 Zestimate®
$176/sqft
$4,414 Estimated rent
Home value
$849,300
$790,000 - $909,000
$4,414/mo
Zestimate® history
Loading...
Owner options
Explore your selling options
What's special
Stunning Golf Course Ranch.
Experience luxury living in this custom-built 6-bedroom, 6-bath (4 full, 2 half) all-brick and stone ranch overlooking Hole #3 of Panther Creek Golf Course. Designed for comfort and elegance, the open floor plan features wood floors throughout the main level, 11’ ceilings, crown molding, custom shades, and nano-ceramic window film.
The gourmet kitchen boasts floor-to-ceiling custom cabinets and a walk-in pantry, opening to a spacious family room and dining area—ideal for both everyday living and entertaining.
The main-floor master suite is a luxurious retreat with a remodeled spa-like bath, heated floors, Restoration Hardware vanities, soaking tub, and large walk-in closet. Two additional main-floor bedrooms feature en-suite baths and walk-in closets.
The basement is built for entertaining with a custom bar, brick wall, Sub-Zero wine refrigerator, gas fireplace, built-in cabinetry, and three additional bedrooms—plus ample storage space. The bedrooms could also be used as an office, workout room or game room.
Outdoor living shines with professional landscaping, a custom entry with fountain, expansive stone patio, outdoor fireplace, and gourmet kitchen with Wolf grill and granite island.
Additional highlights include a smart home system (audio/visual, lighting, security), whole-house generator, water purification system and location within the Chatham School District. Pre-inspected for buyer peace of mind.
Don’t miss this rare opportunity at 4509 Turtle Bay.
Facts & features
Interior
Bedrooms & bathrooms
- Bedrooms: 6
- Bathrooms: 6
- Full bathrooms: 4
- 1/2 bathrooms: 2
Heating
- Forced air, Gas
Cooling
- Central
Appliances
- Included: Dishwasher, Dryer, Freezer, Garbage disposal, Microwave, Range / Oven, Refrigerator, Washer
Features
- Flooring: Tile, Hardwood
- Basement: Partially finished
- Has fireplace: Yes
Interior area
- Total interior livable area: 4,900 sqft
Property
Parking
- Total spaces: 3
- Parking features: Garage - Attached
Features
- Exterior features: Stone, Brick
- Has view: Yes
- View description: Park
Lot
- Size: 0.37 Acres
Details
- Parcel number: 21240339003
Construction
Type & style
- Home type: SingleFamily
Materials
- Roof: Shake / Shingle
Condition
- Year built: 2012
Community & neighborhood
Location
- Region: Springfield
Price history
| Date | Event | Price |
|---|---|---|
| 9/5/2025 | Sold | $862,000$176/sqft |
Source: Public Record Report a problem | ||
| 4/19/2025 | Pending sale | $862,000$176/sqft |
Source: Owner Report a problem | ||
| 4/16/2025 | Listed for sale | $862,000+25.5%$176/sqft |
Source: Owner Report a problem | ||
| 5/11/2012 | Sold | $686,600+472.2%$140/sqft |
Source: | ||
| 5/4/2011 | Sold | $120,000$24/sqft |
Source: Public Record Report a problem | ||
Public tax history
| Year | Property taxes | Tax assessment |
|---|---|---|
| 2024 | $13,561 +5.5% | $193,090 +9.5% |
| 2023 | $12,857 +3.7% | $176,370 +5.4% |
| 2022 | $12,392 +3% | $167,303 +3.9% |
Find assessor info on the county website
Neighborhood: 62711
Nearby schools
GreatSchools rating
- 7/10Chatham Elementary SchoolGrades: K-4Distance: 4.4 mi
- 7/10Glenwood Middle SchoolGrades: 7-8Distance: 5.2 mi
- 7/10Glenwood High SchoolGrades: 9-12Distance: 3.4 mi
Get pre-qualified for a loan
At Zillow Home Loans, we can pre-qualify you in as little as 5 minutes with no impact to your credit score.An equal housing lender. NMLS #10287.

