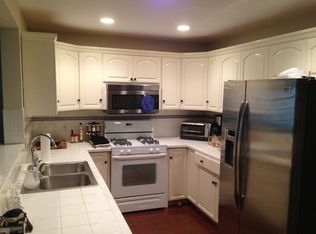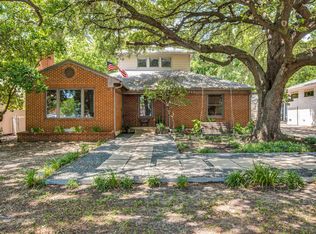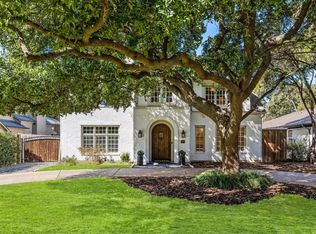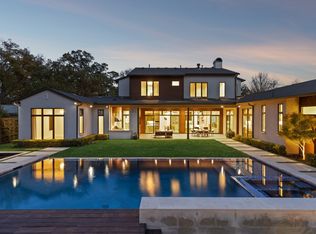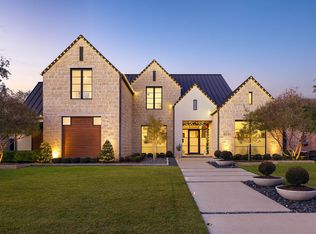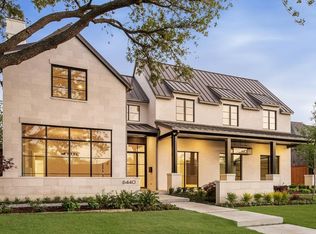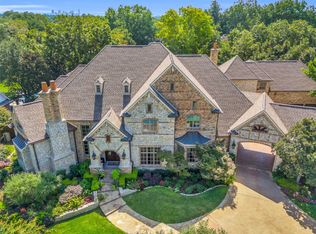A masterclass in light, balance, and understated luxury, Casa de Luz is the latest bespoke estate from Catena Homes, designed in collaboration with architectural firm Briggs AD and finished with soul by the acclaimed interiors team at Sees Design. Blending the warmth of Spanish heritage with modern restraint, this gated compound invites you into a world where time slows, soaring ceilings, and textural plaster fireplaces and hallways, that catch every golden hour glow. Each space feels effortless yet deeply considered: from the handmade tile finishes to the custom arched openings, every detail honors timeless craftsmanship.The kitchen, a sculptural culinary centerpiece, flows easily to the dining room that opens to al fresco living spaces designed for conversation and long dinners under the stars. The primary suite is a private sanctuary — complete with spa-level bath, custom cabinetry, and views that stretch across curated gardens. At once soulful and sophisticated, Casa de Luz is not just a home — it’s a feeling. Built to endure. Designed to be remembered.
For sale
$5,200,000
4509 Pomona Rd, Dallas, TX 75209
6beds
6,443sqft
Est.:
Single Family Residence
Built in 2025
0.35 Acres Lot
$4,943,300 Zestimate®
$807/sqft
$-- HOA
What's special
Gated compoundTextural plaster fireplacesSoaring ceilingsCustom arched openingsSpa-level bathCustom cabinetryHandmade tile finishes
- 1 day |
- 648 |
- 22 |
Likely to sell faster than
Zillow last checked: 8 hours ago
Listing updated: January 06, 2026 at 04:11pm
Listed by:
Harrison Polsky 0636181 214-663-0162,
Douglas Elliman Real Estate 281-652-5588
Source: NTREIS,MLS#: 21145807
Tour with a local agent
Facts & features
Interior
Bedrooms & bathrooms
- Bedrooms: 6
- Bathrooms: 8
- Full bathrooms: 6
- 1/2 bathrooms: 2
Primary bedroom
- Features: Closet Cabinetry, En Suite Bathroom, Fireplace, Linen Closet, Steam Shower, Walk-In Closet(s)
- Level: First
- Dimensions: 17 x 20
Bedroom
- Features: En Suite Bathroom, Walk-In Closet(s)
- Level: Second
- Dimensions: 13 x 15
Bedroom
- Features: En Suite Bathroom, Walk-In Closet(s)
- Level: Second
- Dimensions: 17 x 14
Bedroom
- Features: En Suite Bathroom, Walk-In Closet(s)
- Level: Second
- Dimensions: 13 x 15
Bedroom
- Features: En Suite Bathroom, Walk-In Closet(s)
- Level: Second
- Dimensions: 15 x 15
Dining room
- Level: First
- Dimensions: 15 x 16
Other
- Features: Walk-In Closet(s)
- Level: First
- Dimensions: 12 x 13
Kitchen
- Features: Built-in Features, Butler's Pantry, Eat-in Kitchen, Kitchen Island, Stone Counters, Walk-In Pantry
- Level: First
- Dimensions: 17 x 20
Laundry
- Level: First
- Dimensions: 6 x 6
Laundry
- Level: Second
- Dimensions: 10 x 12
Living room
- Level: First
- Dimensions: 25 x 22
Office
- Features: Built-in Features
- Level: First
- Dimensions: 19 x 17
Other
- Level: First
- Dimensions: 6 x 8
Heating
- Natural Gas
Cooling
- Electric, Multi Units
Appliances
- Included: Some Gas Appliances, Built-In Refrigerator, Double Oven, Dishwasher, Gas Range, Gas Water Heater, Ice Maker, Microwave, Plumbed For Gas, Tankless Water Heater, Warming Drawer, Washer
Features
- Wet Bar, Chandelier, Eat-in Kitchen, High Speed Internet, Kitchen Island, Multiple Master Suites, Multiple Staircases, Pantry, Vaulted Ceiling(s), Walk-In Closet(s), Wired for Sound
- Flooring: Clay, Hardwood, Marble, Stone, Tile
- Has basement: No
- Number of fireplaces: 3
- Fireplace features: Gas, Living Room, Masonry, Primary Bedroom, Outside, Wood Burning
Interior area
- Total interior livable area: 6,443 sqft
Video & virtual tour
Property
Parking
- Total spaces: 3
- Parking features: Electric Gate
- Attached garage spaces: 3
Features
- Levels: Two
- Stories: 2
- Patio & porch: Covered
- Exterior features: Outdoor Grill
- Pool features: Gunite, In Ground, Pool, Pool/Spa Combo
- Fencing: Wood
Lot
- Size: 0.35 Acres
- Dimensions: 62 x 240
Details
- Additional structures: Outdoor Kitchen
- Parcel number: 00000352084000000
Construction
Type & style
- Home type: SingleFamily
- Architectural style: Contemporary/Modern,Spanish,Detached
- Property subtype: Single Family Residence
Materials
- Stucco
- Foundation: Combination, Slab
- Roof: Spanish Tile
Condition
- Year built: 2025
Utilities & green energy
- Sewer: Public Sewer
- Water: Public
- Utilities for property: Sewer Available, Water Available
Green energy
- Energy efficient items: Appliances, Construction, Doors, Roof, Thermostat, Water Heater, Windows
Community & HOA
Community
- Security: Prewired, Security System, Carbon Monoxide Detector(s), Fire Alarm, Fire Sprinkler System, Smoke Detector(s)
- Subdivision: Bluff View Estates
HOA
- Has HOA: No
Location
- Region: Dallas
Financial & listing details
- Price per square foot: $807/sqft
- Tax assessed value: $1,263,730
- Annual tax amount: $28,140
- Date on market: 1/6/2026
- Listing terms: Cash,Conventional
Estimated market value
$4,943,300
$4.70M - $5.19M
$8,328/mo
Price history
Price history
| Date | Event | Price |
|---|---|---|
| 1/6/2026 | Listed for sale | $5,200,000-1%$807/sqft |
Source: NTREIS #21145807 Report a problem | ||
| 12/3/2025 | Listing removed | $5,250,000$815/sqft |
Source: NTREIS #21093708 Report a problem | ||
| 10/30/2025 | Listed for sale | $5,250,000$815/sqft |
Source: NTREIS #21093708 Report a problem | ||
| 10/20/2025 | Listing removed | $5,250,000$815/sqft |
Source: | ||
| 9/30/2025 | Listed for sale | $5,250,000$815/sqft |
Source: NTREIS #21067667 Report a problem | ||
Public tax history
Public tax history
| Year | Property taxes | Tax assessment |
|---|---|---|
| 2025 | $28,140 +14.9% | $1,263,730 +15.3% |
| 2024 | $24,494 +46.9% | $1,095,910 +50.8% |
| 2023 | $16,673 -8.6% | $726,580 |
Find assessor info on the county website
BuyAbility℠ payment
Est. payment
$34,839/mo
Principal & interest
$25782
Property taxes
$7237
Home insurance
$1820
Climate risks
Neighborhood: Bluffview
Nearby schools
GreatSchools rating
- 7/10K.B. Polk Center for Academically Talented and GiftedGrades: PK-8Distance: 0.9 mi
- 4/10Thomas Jefferson High SchoolGrades: 9-12Distance: 1.9 mi
- 3/10Francisco Medrano Middle SchoolGrades: 6-8Distance: 2.8 mi
Schools provided by the listing agent
- Elementary: Polk
- Middle: Longfellow
- High: Jefferson
- District: Dallas ISD
Source: NTREIS. This data may not be complete. We recommend contacting the local school district to confirm school assignments for this home.
- Loading
- Loading
