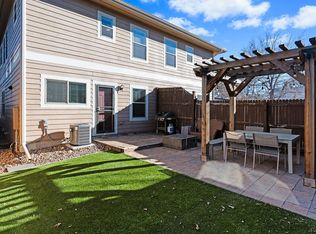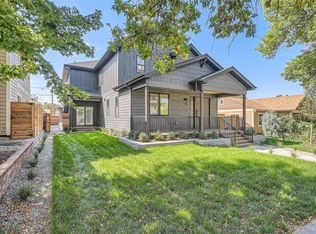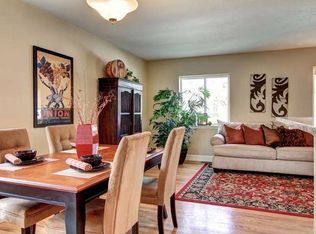Sold for $1,035,000 on 04/03/25
$1,035,000
4509 Perry Street, Denver, CO 80212
4beds
2,742sqft
Duplex
Built in 2006
3,125 Square Feet Lot
$993,300 Zestimate®
$377/sqft
$4,688 Estimated rent
Home value
$993,300
$934,000 - $1.06M
$4,688/mo
Zestimate® history
Loading...
Owner options
Explore your selling options
What's special
Unbeatable location! This spacious half duplex is just blocks from the vibrant Tennyson Street scene, offering easy access to shops, restaurants, and nightlife. Situated on a quiet, tree-lined street, it's also a short walk to multiple parks and provides easy access to I-70 and the mountains. A covered front porch welcomes you from the newly landscaped front yard. As you step inside you will notice the abundant natural light throughout due to the south facing orientation. The home has gorgeous hardwood floors and new carpet. Plantation shutters adorn every window, and a gas fireplace adds cozy vibes to the living room.
The large kitchen includes ample cabinet and counter space, an island, bar seating, and a separate breakfast nook. The kitchen flows seamlessly to the fully fenced backyard with detached 2 car garage. Upstairs the primary bedroom features an attached 5 piece bathroom and french doors leading to a shaded deck. Two additional bedrooms share a full bathroom on the second floor. The finished basement offers a secondary living area and a large bedroom with bathroom.
Zillow last checked: 8 hours ago
Listing updated: April 07, 2025 at 10:59am
Listed by:
Kelly O'Dell 319-431-6374 kelly@1858realestate.com,
1858 Real Estate
Bought with:
David Geppert, 100089090
Keller Williams Preferred Realty
Source: REcolorado,MLS#: 9003648
Facts & features
Interior
Bedrooms & bathrooms
- Bedrooms: 4
- Bathrooms: 4
- Full bathrooms: 2
- 3/4 bathrooms: 1
- 1/2 bathrooms: 1
- Main level bathrooms: 1
Primary bedroom
- Level: Upper
Bedroom
- Level: Upper
Bedroom
- Level: Upper
Bedroom
- Level: Basement
Primary bathroom
- Level: Upper
Bathroom
- Level: Main
Bathroom
- Level: Upper
Bathroom
- Level: Basement
Dining room
- Level: Main
Family room
- Level: Basement
Living room
- Level: Main
Heating
- Forced Air
Cooling
- Central Air
Features
- Basement: Full
- Common walls with other units/homes: 1 Common Wall
Interior area
- Total structure area: 2,742
- Total interior livable area: 2,742 sqft
- Finished area above ground: 1,828
- Finished area below ground: 868
Property
Parking
- Total spaces: 2
- Parking features: Garage
- Garage spaces: 2
Features
- Levels: Two
- Stories: 2
- Patio & porch: Covered, Deck, Front Porch, Patio
- Exterior features: Balcony, Private Yard
Lot
- Size: 3,125 sqft
- Features: Level, Sprinklers In Rear
Details
- Parcel number: 219119028
- Zoning: U-SU-C1
- Special conditions: Standard
Construction
Type & style
- Home type: SingleFamily
- Architectural style: Contemporary
- Property subtype: Duplex
- Attached to another structure: Yes
Materials
- Frame
Condition
- Year built: 2006
Utilities & green energy
- Sewer: Public Sewer
- Water: Public
Community & neighborhood
Location
- Region: Denver
- Subdivision: Berkeley
Other
Other facts
- Listing terms: Cash,Conventional,FHA,Jumbo,VA Loan
- Ownership: Individual
Price history
| Date | Event | Price |
|---|---|---|
| 4/3/2025 | Sold | $1,035,000-1.4%$377/sqft |
Source: | ||
| 3/4/2025 | Pending sale | $1,050,000$383/sqft |
Source: | ||
| 3/1/2025 | Listed for sale | $1,050,000+45.8%$383/sqft |
Source: | ||
| 5/14/2018 | Sold | $720,000+0.1%$263/sqft |
Source: Public Record | ||
| 4/10/2018 | Pending sale | $719,000$262/sqft |
Source: West and Main Homes Inc #8560960 | ||
Public tax history
| Year | Property taxes | Tax assessment |
|---|---|---|
| 2024 | $5,066 +16% | $65,380 -4.9% |
| 2023 | $4,367 +3.6% | $68,720 +25.2% |
| 2022 | $4,215 +7.2% | $54,910 -2.8% |
Find assessor info on the county website
Neighborhood: Berkeley
Nearby schools
GreatSchools rating
- 8/10Centennial A School for Expeditionary LearningGrades: PK-5Distance: 0.2 mi
- 9/10Skinner Middle SchoolGrades: 6-8Distance: 0.5 mi
- 5/10North High SchoolGrades: 9-12Distance: 1.5 mi
Schools provided by the listing agent
- Elementary: Centennial
- Middle: Strive Sunnyside
- High: North
- District: Denver 1
Source: REcolorado. This data may not be complete. We recommend contacting the local school district to confirm school assignments for this home.
Get a cash offer in 3 minutes
Find out how much your home could sell for in as little as 3 minutes with a no-obligation cash offer.
Estimated market value
$993,300
Get a cash offer in 3 minutes
Find out how much your home could sell for in as little as 3 minutes with a no-obligation cash offer.
Estimated market value
$993,300



