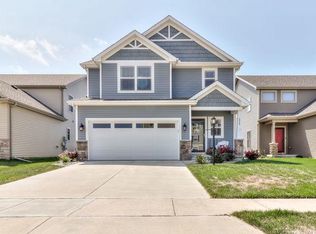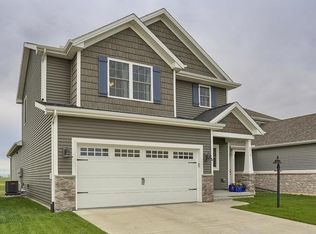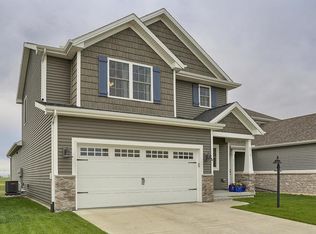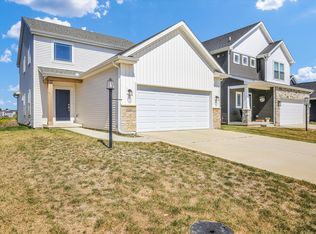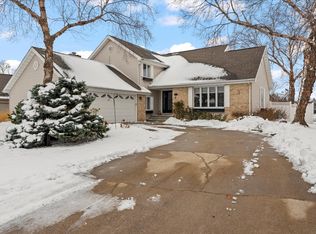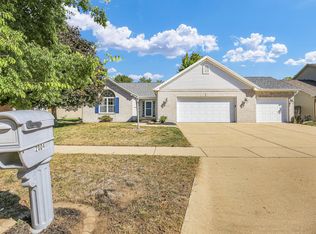Luxury living with golf course views! This beautifully crafted 4-bed, 3.5-bath home combines high-end finishes with thoughtful design. The open main level showcases hardwood floors, a gourmet kitchen with quartz counters and stainless appliances, and expansive windows framing the golf course. The spacious primary suite offers spa-like comfort, while three additional bedrooms provide room for family, guests, or office space. A newly finished basement adds versatile living and entertaining areas. Move-in ready, this home blends elegance, comfort, and a premier location.
Contingent
$409,900
4509 Nicklaus Dr, Champaign, IL 61822
4beds
1,899sqft
Est.:
Single Family Residence
Built in 2017
4,860 Square Feet Lot
$-- Zestimate®
$216/sqft
$-- HOA
What's special
Golf course viewsThoughtful designNewly finished basementThree additional bedroomsHigh-end finishesSpa-like comfortOpen main level
- 8 days |
- 352 |
- 15 |
Likely to sell faster than
Zillow last checked: 8 hours ago
Listing updated: December 07, 2025 at 10:09am
Listing courtesy of:
Jeremy Brandow 217-841-6203,
Coldwell Banker R.E. Group,
Craig Swanson 217-202-8453,
Coldwell Banker R.E. Group
Source: MRED as distributed by MLS GRID,MLS#: 12526400
Facts & features
Interior
Bedrooms & bathrooms
- Bedrooms: 4
- Bathrooms: 4
- Full bathrooms: 3
- 1/2 bathrooms: 1
Rooms
- Room types: Recreation Room, Utility Room-Lower Level
Primary bedroom
- Features: Flooring (Carpet), Bathroom (Full)
- Level: Main
- Area: 192 Square Feet
- Dimensions: 12X16
Bedroom 2
- Features: Flooring (Carpet)
- Level: Second
- Area: 182 Square Feet
- Dimensions: 13X14
Bedroom 3
- Features: Flooring (Carpet)
- Level: Second
- Area: 180 Square Feet
- Dimensions: 12X15
Bedroom 4
- Features: Flooring (Carpet)
- Level: Basement
- Area: 143 Square Feet
- Dimensions: 13X11
Dining room
- Features: Flooring (Hardwood)
- Level: Main
- Area: 140 Square Feet
- Dimensions: 10X14
Kitchen
- Features: Flooring (Hardwood)
- Level: Main
- Area: 130 Square Feet
- Dimensions: 10X13
Laundry
- Features: Flooring (Ceramic Tile)
- Level: Main
- Area: 42 Square Feet
- Dimensions: 7X6
Living room
- Features: Flooring (Hardwood)
- Level: Main
- Area: 255 Square Feet
- Dimensions: 15X17
Recreation room
- Features: Flooring (Carpet)
- Level: Basement
- Area: 465 Square Feet
- Dimensions: 15X31
Other
- Level: Basement
- Area: 552 Square Feet
- Dimensions: 24X23
Heating
- Natural Gas, Forced Air
Cooling
- Central Air
Appliances
- Included: Microwave, Dishwasher, High End Refrigerator, Cooktop
Features
- Basement: Partially Finished,Full
Interior area
- Total structure area: 3,113
- Total interior livable area: 1,899 sqft
- Finished area below ground: 836
Property
Parking
- Total spaces: 2
- Parking features: Concrete, Garage Owned, Attached, Garage
- Attached garage spaces: 2
Accessibility
- Accessibility features: No Disability Access
Features
- Stories: 2
- Patio & porch: Deck
- Has view: Yes
- View description: Back of Property
- Water view: Back of Property
Lot
- Size: 4,860 Square Feet
- Dimensions: 40.5 x 120
Details
- Parcel number: 462029405018
- Special conditions: None
Construction
Type & style
- Home type: SingleFamily
- Property subtype: Single Family Residence
Materials
- Vinyl Siding, Stone
- Roof: Asphalt
Condition
- New construction: No
- Year built: 2017
Utilities & green energy
- Sewer: Public Sewer
- Water: Public
Community & HOA
Community
- Subdivision: Legends Of Champaign
HOA
- Services included: None
Location
- Region: Champaign
Financial & listing details
- Price per square foot: $216/sqft
- Annual tax amount: $8,418
- Date on market: 12/2/2025
- Ownership: Fee Simple
Estimated market value
Not available
Estimated sales range
Not available
Not available
Price history
Price history
| Date | Event | Price |
|---|---|---|
| 12/7/2025 | Contingent | $409,900$216/sqft |
Source: | ||
| 12/2/2025 | Listed for sale | $409,900-2.4%$216/sqft |
Source: | ||
| 12/1/2025 | Listing removed | $419,900$221/sqft |
Source: | ||
| 11/14/2025 | Price change | $419,900-2%$221/sqft |
Source: | ||
| 10/14/2025 | Price change | $428,500-3.7%$226/sqft |
Source: | ||
Public tax history
Public tax history
Tax history is unavailable.BuyAbility℠ payment
Est. payment
$2,833/mo
Principal & interest
$2017
Property taxes
$673
Home insurance
$143
Climate risks
Neighborhood: 61822
Nearby schools
GreatSchools rating
- 7/10Vernon L Barkstall Elementary SchoolGrades: K-5Distance: 1.9 mi
- 3/10Jefferson Middle SchoolGrades: 6-8Distance: 2.7 mi
- 6/10Centennial High SchoolGrades: 9-12Distance: 2.9 mi
Schools provided by the listing agent
- High: Centennial High School
- District: 4
Source: MRED as distributed by MLS GRID. This data may not be complete. We recommend contacting the local school district to confirm school assignments for this home.
- Loading
