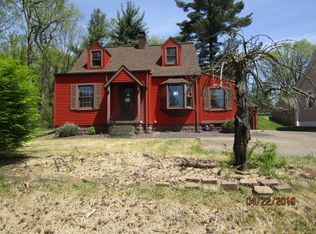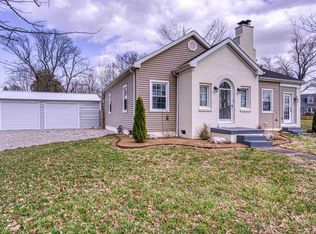Closed
$225,000
4509 Middle Mount Vernon Rd, Evansville, IN 47712
2beds
1,250sqft
Single Family Residence
Built in 1937
0.28 Acres Lot
$227,600 Zestimate®
$--/sqft
$1,533 Estimated rent
Home value
$227,600
$203,000 - $255,000
$1,533/mo
Zestimate® history
Loading...
Owner options
Explore your selling options
What's special
Beautiful, west side bungalow with 2 bedrooms and 2 1/2 baths (half bath is located in the detached garage). No carpet in this home! Hardwood flooring throughout! A large living room greets you as you enter the home. This room is very large and has room for an entertainment area as well as a study area or dining space. Walk into the gorgeous, updated kitchen featuring high quality, custom Fehrenbacher cabinets, crown molding, along with a matching hall tree, perfect for coats, backpacks and more. Kitchen features tons of storage, stainless appliances, including a gas range. There are extra details like the wine bar, tv built in area and appliance garage Down the hallway you will find both bedrooms that are a generous size and share a nicely updated full bath. Off of the kitchen space is a Champion sunroom at the rear of the home, that would be perfect to enjoy a reading spot or a morning cup of coffee. Down in the basement space you will find an office with built in desks, and a full bath with walk in shower. The laundry area is also located in the basement unfinished area. There is a huge unfinished area to add additional living space in the basement as well! Outside you will find a nice large backyard space behind the 3 car detached garage. Garage is large and also features a half bath with heated water, two bays and an additional space for a work shop or great storage. This home has been pre-inspected and is ready for its new owners!
Zillow last checked: 8 hours ago
Listing updated: June 02, 2025 at 10:29am
Listed by:
Danielle Brooks Office:812-491-3721,
ERA FIRST ADVANTAGE REALTY, INC
Bought with:
John P Czoer, RB14042952
FIRST CLASS REALTY
Source: IRMLS,MLS#: 202508175
Facts & features
Interior
Bedrooms & bathrooms
- Bedrooms: 2
- Bathrooms: 3
- Full bathrooms: 2
- 1/2 bathrooms: 1
- Main level bedrooms: 2
Bedroom 1
- Level: Main
Bedroom 2
- Level: Main
Kitchen
- Level: Main
- Area: 264
- Dimensions: 22 x 12
Living room
- Level: Main
- Area: 286
- Dimensions: 22 x 13
Heating
- Natural Gas
Cooling
- Central Air
Appliances
- Included: Dishwasher, Microwave, Refrigerator, Gas Range
Features
- Ceiling Fan(s), Crown Molding, Eat-in Kitchen
- Flooring: Hardwood
- Windows: Blinds
- Basement: Crawl Space,Partial
- Has fireplace: No
- Fireplace features: Free Standing
Interior area
- Total structure area: 2,072
- Total interior livable area: 1,250 sqft
- Finished area above ground: 1,096
- Finished area below ground: 154
Property
Parking
- Total spaces: 2.5
- Parking features: Detached
- Garage spaces: 2.5
Features
- Levels: One
- Stories: 1
Lot
- Size: 0.28 Acres
- Dimensions: 60 x 200
- Features: Level, Sloped
Details
- Additional structures: Shed
- Parcel number: 820534018141.048025
Construction
Type & style
- Home type: SingleFamily
- Property subtype: Single Family Residence
Materials
- Vinyl Siding
Condition
- New construction: No
- Year built: 1937
Utilities & green energy
- Sewer: City
- Water: City
Community & neighborhood
Location
- Region: Evansville
- Subdivision: Roedels
Price history
| Date | Event | Price |
|---|---|---|
| 5/30/2025 | Sold | $225,000 |
Source: | ||
| 4/30/2025 | Pending sale | $225,000 |
Source: | ||
| 3/14/2025 | Listed for sale | $225,000+54.6% |
Source: | ||
| 1/30/2015 | Sold | $145,500-2.9% |
Source: | ||
| 11/11/2014 | Listed for sale | $149,900$120/sqft |
Source: BERKSHIRE HATHAWAY HOMESERVICES, INDIANA REALTY #201449267 Report a problem | ||
Public tax history
| Year | Property taxes | Tax assessment |
|---|---|---|
| 2024 | $1,580 +2.1% | $140,600 -4% |
| 2023 | $1,548 +27.4% | $146,400 +1.5% |
| 2022 | $1,214 +1.6% | $144,300 +27.6% |
Find assessor info on the county website
Neighborhood: 47712
Nearby schools
GreatSchools rating
- 3/10Daniel Wertz Elementary SchoolGrades: PK-5Distance: 0.3 mi
- 9/10Perry Heights Middle SchoolGrades: 6-8Distance: 1.6 mi
- 9/10Francis Joseph Reitz High SchoolGrades: 9-12Distance: 1.5 mi
Schools provided by the listing agent
- Elementary: Daniel Wertz
- Middle: Perry Heights
- High: Francis Joseph Reitz
- District: Evansville-Vanderburgh School Corp.
Source: IRMLS. This data may not be complete. We recommend contacting the local school district to confirm school assignments for this home.
Get pre-qualified for a loan
At Zillow Home Loans, we can pre-qualify you in as little as 5 minutes with no impact to your credit score.An equal housing lender. NMLS #10287.
Sell for more on Zillow
Get a Zillow Showcase℠ listing at no additional cost and you could sell for .
$227,600
2% more+$4,552
With Zillow Showcase(estimated)$232,152

