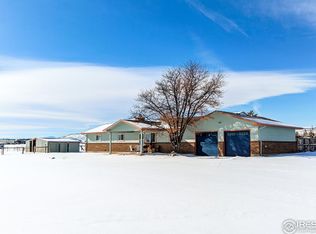VIEWS! VIEWS! VIEWS!! Great location with country living, but also close to town. Within 10 miles to Loveland and Longmont. Beautiful ranch style home located on 4.8 acres. Close to TPC Golf Course and Carter Lake. Home features laminate wood floors & carpet throughout, granite countertops, custom stone tile in primary bathroom. Enjoy the westside patio outside living room with amazing views with gas & electric hookups for outdoor grilling. 135 X 250 roping arena with fiberglass fencing, 6-stall horse barn with mats in all stalls with 4 runs. Barn has a hitching post for easy horse bathing & 220 outlet for horse trailer/RV. 2 loafing sheds with corals for either horses or steer and pastures for grazing. Come make this home your own. Lots of opportunities!! Property has 1 share of culver lateral irrigation rights.
This property is off market, which means it's not currently listed for sale or rent on Zillow. This may be different from what's available on other websites or public sources.
