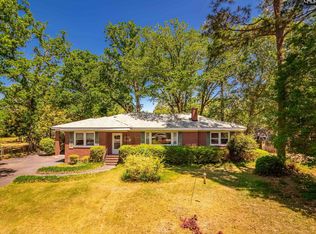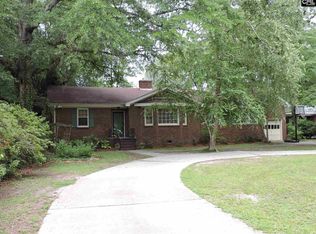***Sellers took the property off market (to replace the windows) for 16 days 12/23/19-1/8/2020 which is not reflected on Zillow*** This 3 bedroom 2 bathroom home is located on a quiet street in the desirable Forest Acres area and features tons of updates. In January 2020, new double-hung, energy efficient windows were installed throughout and the kitchen cabinets were updated. Some of the other recent improvements include: new deck, kitchen lighting and bonus room flooring (2019), new roof, ceiling fans and hall bathroom (2015), master bathroom with custom shower, granite kitchen countertops and vented stove hood added (2014). Inside you have original hardwoods and an open formal dining/living room layout with charming details: arched doorways, crown molding, a fireplace and built-ins. The kitchen, right off of the dining room, features granite countertops, exposed brick backsplash, tons of cabinets, stainless appliances and an eat-in area. The sizeable, sunny bonus room can be used as a second living area, playroom or office. Outside is a huge front yard with a large, inviting porch. You'll love the smell of the confederate jasmine in bloom while enjoying the porch swing during Spring and Summer. The home is zoned for Richland One Schools (Satchel Ford, Crayton and A.C. Flora) and the private, fenced back yard is perfect for kids or pets. If you enjoy entertaining or relaxing you'll love the back deck, fire pit, patio grilling space and 18' x 24' detached building with electricity/AC. There is also a dog kennel and wired tool shed for extra storage.
This property is off market, which means it's not currently listed for sale or rent on Zillow. This may be different from what's available on other websites or public sources.

