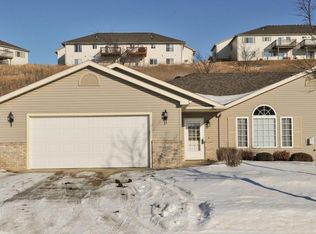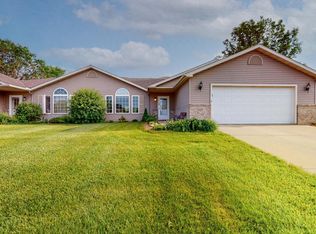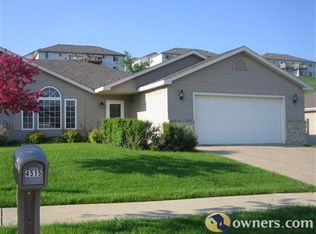Closed
$290,000
4509 Meadow Lakes Dr NW, Rochester, MN 55901
2beds
1,292sqft
Townhouse Side x Side
Built in 1999
4,356 Square Feet Lot
$308,400 Zestimate®
$224/sqft
$1,693 Estimated rent
Home value
$308,400
$281,000 - $339,000
$1,693/mo
Zestimate® history
Loading...
Owner options
Explore your selling options
What's special
This townhome has no interior or exterior steps and has main floor living. It's located in one of Rochester's most desired townhome communities. Just minutes to shopping and entertainment and highways. Gas fireplace and patio. New carpeting throughout the home. City bus line and park nearby. Quick possession.
Zillow last checked: 8 hours ago
Listing updated: October 18, 2025 at 11:01pm
Listed by:
Laurie Mangen 507-254-9551,
Keller Williams Premier Realty,
James John Clark 507-259-2283
Bought with:
Christi Cook
Re/Max Results
Source: NorthstarMLS as distributed by MLS GRID,MLS#: 6577697
Facts & features
Interior
Bedrooms & bathrooms
- Bedrooms: 2
- Bathrooms: 2
- Full bathrooms: 1
- 3/4 bathrooms: 1
Bedroom 1
- Level: Main
Bedroom 2
- Level: Main
Primary bathroom
- Level: Main
Bathroom
- Level: Main
Dining room
- Level: Main
Kitchen
- Level: Main
Laundry
- Level: Main
Living room
- Level: Main
Heating
- Forced Air
Cooling
- Central Air
Appliances
- Included: Dishwasher, Disposal, Dryer, Gas Water Heater, Microwave, Range, Refrigerator, Washer, Water Softener Owned
Features
- Basement: None
- Number of fireplaces: 1
- Fireplace features: Gas
Interior area
- Total structure area: 1,292
- Total interior livable area: 1,292 sqft
- Finished area above ground: 1,292
- Finished area below ground: 0
Property
Parking
- Total spaces: 2
- Parking features: Attached, Garage Door Opener, Guest
- Attached garage spaces: 2
- Has uncovered spaces: Yes
Accessibility
- Accessibility features: Grab Bars In Bathroom, No Stairs External, No Stairs Internal
Features
- Levels: One
- Stories: 1
- Patio & porch: Patio
Lot
- Size: 4,356 sqft
- Dimensions: 48 x 72
- Features: Near Public Transit, Wooded
Details
- Foundation area: 1292
- Parcel number: 743234058053
- Zoning description: Residential-Single Family
Construction
Type & style
- Home type: Townhouse
- Property subtype: Townhouse Side x Side
- Attached to another structure: Yes
Materials
- Vinyl Siding
- Roof: Age 8 Years or Less,Asphalt,Pitched
Condition
- Age of Property: 26
- New construction: No
- Year built: 1999
Utilities & green energy
- Electric: Circuit Breakers
- Gas: Natural Gas
- Sewer: City Sewer/Connected
- Water: City Water/Connected
Community & neighborhood
Location
- Region: Rochester
- Subdivision: Fox Ridge T/H 1st Cic159
HOA & financial
HOA
- Has HOA: Yes
- HOA fee: $220 monthly
- Amenities included: In-Ground Sprinkler System
- Services included: Hazard Insurance, Lawn Care, Maintenance Grounds, Professional Mgmt, Snow Removal
- Association name: Paramark Real Estate
- Association phone: 507-285-5082
Price history
| Date | Event | Price |
|---|---|---|
| 10/18/2024 | Sold | $290,000-1.7%$224/sqft |
Source: | ||
| 8/30/2024 | Pending sale | $295,000$228/sqft |
Source: | ||
| 8/22/2024 | Listed for sale | $295,000+55.3%$228/sqft |
Source: | ||
| 5/15/2018 | Sold | $189,900$147/sqft |
Source: | ||
| 4/25/2018 | Pending sale | $189,900$147/sqft |
Source: Property Brokers of Minnesota, Inc. #4086966 Report a problem | ||
Public tax history
| Year | Property taxes | Tax assessment |
|---|---|---|
| 2025 | $3,022 +14.5% | $224,300 +6.1% |
| 2024 | $2,640 | $211,400 +2% |
| 2023 | -- | $207,200 +7.2% |
Find assessor info on the county website
Neighborhood: Manor Park
Nearby schools
GreatSchools rating
- 6/10Bishop Elementary SchoolGrades: PK-5Distance: 0.8 mi
- 5/10John Marshall Senior High SchoolGrades: 8-12Distance: 2.5 mi
- 5/10John Adams Middle SchoolGrades: 6-8Distance: 3.3 mi
Schools provided by the listing agent
- Elementary: Harriet Bishop
- Middle: John Adams
- High: John Marshall
Source: NorthstarMLS as distributed by MLS GRID. This data may not be complete. We recommend contacting the local school district to confirm school assignments for this home.
Get a cash offer in 3 minutes
Find out how much your home could sell for in as little as 3 minutes with a no-obligation cash offer.
Estimated market value$308,400
Get a cash offer in 3 minutes
Find out how much your home could sell for in as little as 3 minutes with a no-obligation cash offer.
Estimated market value
$308,400


