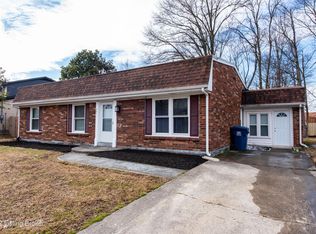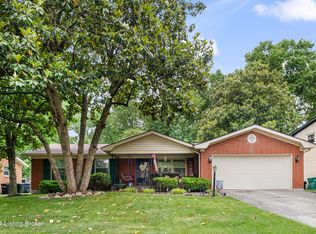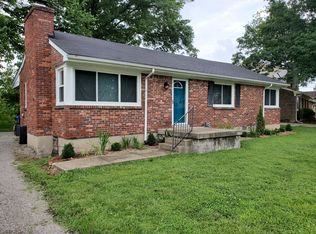Sold for $287,500 on 05/13/24
$287,500
4509 Lambert Rd, Louisville, KY 40219
3beds
2,839sqft
Single Family Residence
Built in 1966
0.46 Acres Lot
$312,800 Zestimate®
$101/sqft
$2,791 Estimated rent
Home value
$312,800
$294,000 - $332,000
$2,791/mo
Zestimate® history
Loading...
Owner options
Explore your selling options
What's special
Large kitchen with granite counter-tops. All appliances remain. Spacious living room, dining room and family room all on the first floor. The family room also features a wood burning fireplace with gas line available. All bedrooms are also very spacious and one bedroom has a balcony facing the rear yard. The back yard is very large and privacy fenced. There is a 13 X 10 swimming pool. 3 feet in the shallow end and 6 ft in the deeper end. The deck was built in 2022. The 2nd garage in the rear of the yard could be considered a 1 1/2 car garage. It has also been used as a workshop. The basement features a large laundry room, family room and another room that was used as a 4th bedroom. Lots of ample storage in the basement.
Zillow last checked: 8 hours ago
Listing updated: January 27, 2025 at 07:42am
Listed by:
Andrew DeMuth 502-425-8800,
Coldwell Banker McMahan,
Kyle McPeck 502-242-7995
Bought with:
Ken Isherwood, 183751
Allen Evans Realty
Source: GLARMLS,MLS#: 1658146
Facts & features
Interior
Bedrooms & bathrooms
- Bedrooms: 3
- Bathrooms: 3
- Full bathrooms: 3
Bedroom
- Level: Second
Bedroom
- Level: Second
Bedroom
- Level: Second
Full bathroom
- Level: First
Full bathroom
- Level: Basement
Full bathroom
- Level: Second
Dining room
- Level: First
Family room
- Level: Basement
Family room
- Level: First
Kitchen
- Level: First
Laundry
- Level: Basement
Living room
- Level: First
Other
- Description: Used as bedroom
- Level: Basement
Heating
- Forced Air, Natural Gas
Cooling
- Central Air
Features
- Basement: Partially Finished
- Number of fireplaces: 1
Interior area
- Total structure area: 1,975
- Total interior livable area: 2,839 sqft
- Finished area above ground: 1,975
- Finished area below ground: 864
Property
Parking
- Total spaces: 3
- Parking features: Detached, Attached, Entry Front
- Attached garage spaces: 3
Features
- Stories: 2
- Patio & porch: Deck, Patio, Porch
- Has private pool: Yes
- Pool features: In Ground
- Fencing: Privacy
Lot
- Size: 0.46 Acres
- Features: Level
Details
- Parcel number: 097200040000
Construction
Type & style
- Home type: SingleFamily
- Architectural style: Traditional
- Property subtype: Single Family Residence
Materials
- Vinyl Siding, Brick
- Foundation: Concrete Perimeter
- Roof: Shingle
Condition
- Year built: 1966
Utilities & green energy
- Sewer: Public Sewer
- Water: Public
- Utilities for property: Electricity Connected, Natural Gas Connected
Community & neighborhood
Location
- Region: Louisville
- Subdivision: Bridgehaven Estates
HOA & financial
HOA
- Has HOA: No
Price history
| Date | Event | Price |
|---|---|---|
| 5/13/2024 | Sold | $287,500-4.2%$101/sqft |
Source: | ||
| 4/16/2024 | Pending sale | $300,000$106/sqft |
Source: | ||
| 4/9/2024 | Listed for sale | $300,000+100%$106/sqft |
Source: | ||
| 3/28/2015 | Listing removed | $150,000$53/sqft |
Source: RE/MAX Associates #1407959 | ||
| 1/12/2015 | Price change | $150,000-2.6%$53/sqft |
Source: RE/MAX Associates #1407959 | ||
Public tax history
| Year | Property taxes | Tax assessment |
|---|---|---|
| 2021 | $2,110 +7.5% | $166,810 |
| 2020 | $1,963 | $166,810 |
| 2019 | $1,963 +9.9% | $166,810 |
Find assessor info on the county website
Neighborhood: Okolona
Nearby schools
GreatSchools rating
- 1/10Okolona Elementary SchoolGrades: PK-5Distance: 0.7 mi
- 2/10Thomas Jefferson Middle SchoolGrades: 6-8Distance: 2.2 mi
- 1/10Southern High SchoolGrades: 9-12Distance: 0.8 mi

Get pre-qualified for a loan
At Zillow Home Loans, we can pre-qualify you in as little as 5 minutes with no impact to your credit score.An equal housing lender. NMLS #10287.
Sell for more on Zillow
Get a free Zillow Showcase℠ listing and you could sell for .
$312,800
2% more+ $6,256
With Zillow Showcase(estimated)
$319,056

