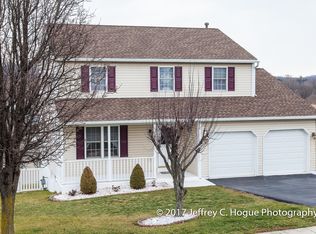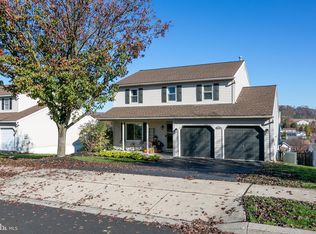Sold for $415,000 on 09/15/25
$415,000
4509 Hillside Rd, Reading, PA 19606
4beds
2,618sqft
Single Family Residence
Built in 2001
10,454 Square Feet Lot
$421,500 Zestimate®
$159/sqft
$2,748 Estimated rent
Home value
$421,500
$392,000 - $451,000
$2,748/mo
Zestimate® history
Loading...
Owner options
Explore your selling options
What's special
Compare the value of this newly listed 4 BR, 2.5 Bath in Exeter. Welcome to 4509 Hillside Road, a beautifully maintained home nestled in the convenient Valley Ridge neighborhood of Exeter Township. Built in 2001, this home offers 2156 above grade square feet of living space — plus an additional 462 Sq. ft. in the finished lower for even more room to relax and entertain. Step inside to find updated laminate wood floors flowing through the living, dining room and kitchen, which features a center island, and an inviting eat-in area with sliding glass doors leading to the oversized deck. You’ll also enjoy the formal dining room and a separate living room, offering flexible spaces for everyday living. The large family room includes a gas fireplace with mantel and wall to wall carpeting. The main level also includes a 1/2 bath for convenience. Upstairs, the spacious primary bedroom suite boasts a large walk-in closet and a full private bath with shower. There are 3 additional bedrooms, and a hall bathroom with tub, shower and laundry. The large floor plan is practical offering large room sizes and plenty of options for a home office. The finished walk-out daylight basement includes a 22x21 game room, and a professional grade workshop that includes cabinets and workbenches. The attached 2 car garage is oversized with plenty of space for storage and room to work. Entertain guests on the 27x15 elevated deck with a nice view of the surrounding area. There is also a covered front porch with plenty of room for relaxing after a long day. The attached 2 car garage is oversized with plenty of space for storage and room to work. Schedule your appointment now to see all that this home has to offer!
Zillow last checked: 8 hours ago
Listing updated: September 15, 2025 at 05:01pm
Listed by:
Mark Shanaman 484-256-7956,
RE/MAX Of Reading
Bought with:
brendan lamy, RS375916
RE/MAX Of Reading
Source: Bright MLS,MLS#: PABK2061412
Facts & features
Interior
Bedrooms & bathrooms
- Bedrooms: 4
- Bathrooms: 3
- Full bathrooms: 2
- 1/2 bathrooms: 1
- Main level bathrooms: 1
Primary bedroom
- Level: Upper
- Area: 221 Square Feet
- Dimensions: 17 x 13
Bedroom 1
- Level: Upper
- Area: 132 Square Feet
- Dimensions: 12 x 11
Bedroom 2
- Level: Upper
- Area: 110 Square Feet
- Dimensions: 11 x 10
Bedroom 3
- Level: Upper
- Area: 132 Square Feet
- Dimensions: 12 x 11
Dining room
- Level: Main
- Area: 143 Square Feet
- Dimensions: 13 x 11
Family room
- Features: Fireplace - Gas
- Level: Main
- Area: 273 Square Feet
- Dimensions: 21 x 13
Game room
- Level: Lower
- Area: 462 Square Feet
- Dimensions: 22 x 21
Half bath
- Level: Main
Kitchen
- Level: Main
- Area: 117 Square Feet
- Dimensions: 13 x 9
Living room
- Level: Main
- Area: 182 Square Feet
- Dimensions: 14 x 13
Heating
- Forced Air, Natural Gas
Cooling
- Central Air, Electric
Appliances
- Included: Microwave, Built-In Range, Dishwasher, Dryer, Stainless Steel Appliance(s), Washer, Gas Water Heater
- Laundry: Upper Level
Features
- Combination Kitchen/Dining, Floor Plan - Traditional, Eat-in Kitchen, Kitchen - Country, Attic/House Fan, Formal/Separate Dining Room, Kitchen Island, Kitchen - Table Space
- Flooring: Carpet, Ceramic Tile, Laminate
- Basement: Full,Partially Finished
- Number of fireplaces: 1
Interior area
- Total structure area: 2,618
- Total interior livable area: 2,618 sqft
- Finished area above ground: 2,156
- Finished area below ground: 462
Property
Parking
- Total spaces: 5
- Parking features: Garage Faces Front, Garage Door Opener, Inside Entrance, Oversized, Asphalt, Attached, Driveway
- Attached garage spaces: 2
- Uncovered spaces: 3
- Details: Garage Sqft: 468
Accessibility
- Accessibility features: None
Features
- Levels: Two
- Stories: 2
- Pool features: None
- Has view: Yes
- View description: Valley
Lot
- Size: 10,454 sqft
- Features: Suburban
Details
- Additional structures: Above Grade, Below Grade
- Parcel number: 43532507583510
- Zoning: RESIDENTIAL
- Special conditions: Standard
Construction
Type & style
- Home type: SingleFamily
- Architectural style: Traditional
- Property subtype: Single Family Residence
Materials
- Vinyl Siding
- Foundation: Concrete Perimeter
- Roof: Architectural Shingle
Condition
- Good
- New construction: No
- Year built: 2001
Utilities & green energy
- Electric: 200+ Amp Service
- Sewer: Public Sewer
- Water: Public
- Utilities for property: Phone, Cable Connected
Community & neighborhood
Location
- Region: Reading
- Subdivision: Valley Ridge
- Municipality: EXETER TWP
Other
Other facts
- Listing agreement: Exclusive Right To Sell
- Listing terms: FHA,Conventional,Cash
- Ownership: Fee Simple
Price history
| Date | Event | Price |
|---|---|---|
| 9/15/2025 | Sold | $415,000$159/sqft |
Source: | ||
| 8/24/2025 | Pending sale | $415,000$159/sqft |
Source: | ||
| 8/24/2025 | Listing removed | $415,000$159/sqft |
Source: | ||
| 8/21/2025 | Listed for sale | $415,000+153.7%$159/sqft |
Source: | ||
| 5/29/2001 | Sold | $163,554$62/sqft |
Source: Public Record Report a problem | ||
Public tax history
| Year | Property taxes | Tax assessment |
|---|---|---|
| 2025 | -- | -- |
| 2024 | $7,480 +3.4% | $157,500 |
| 2023 | $7,235 +1.1% | $157,500 |
Find assessor info on the county website
Neighborhood: 19606
Nearby schools
GreatSchools rating
- 7/10Reiffton SchoolGrades: 5-6Distance: 0.9 mi
- 5/10Exeter Twp Junior High SchoolGrades: 7-8Distance: 1.1 mi
- 7/10Exeter Twp Senior High SchoolGrades: 9-12Distance: 1.3 mi
Schools provided by the listing agent
- High: Exeter Township Senior
- District: Exeter Township
Source: Bright MLS. This data may not be complete. We recommend contacting the local school district to confirm school assignments for this home.

Get pre-qualified for a loan
At Zillow Home Loans, we can pre-qualify you in as little as 5 minutes with no impact to your credit score.An equal housing lender. NMLS #10287.
Sell for more on Zillow
Get a free Zillow Showcase℠ listing and you could sell for .
$421,500
2% more+ $8,430
With Zillow Showcase(estimated)
$429,930
