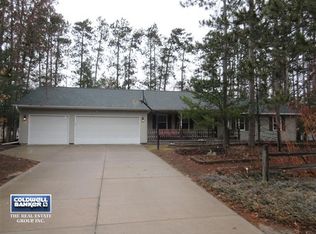Closed
$350,000
4509 HEFFRON STREET, Stevens Point, WI 54481
3beds
1,530sqft
Single Family Residence
Built in 1991
0.5 Acres Lot
$353,600 Zestimate®
$229/sqft
$1,594 Estimated rent
Home value
$353,600
$311,000 - $403,000
$1,594/mo
Zestimate® history
Loading...
Owner options
Explore your selling options
What's special
This deep wooded lot gives the feel of the country with the close amenities of the city. It is a nature lovers paradise. You can watch the deer and birds from the comfort of your dining room or deck. This is an established quiet neighborhood yet close to the amenities of both Stevens Point and Plover. There is a mud room / main floor laundry between garage and kitchen with a large closet to help keep the house tidy. There is a wood burning fireplace with an electric log set to give the living room a wonderful evening ambience. You will love the main bedroom that has a walk-in closet and a full ensuite! There is so much potential in unfinished insulated basement for a rec room or whatever you wish.,Includes: Stove/Oven, Refrigerator, Microwave, Toaster Oven, Dishwasher. Remaining window treatments to remain. Roof was replaced in 2010.
Zillow last checked: 8 hours ago
Listing updated: June 04, 2025 at 02:50am
Listed by:
KELLY MERONK Phone:715-498-2929,
EXIT REALTY CW
Bought with:
Dakota Karlen
Source: WIREX MLS,MLS#: 22501688 Originating MLS: Central WI Board of REALTORS
Originating MLS: Central WI Board of REALTORS
Facts & features
Interior
Bedrooms & bathrooms
- Bedrooms: 3
- Bathrooms: 2
- Full bathrooms: 2
- Main level bedrooms: 3
Primary bedroom
- Level: Main
- Area: 242
- Dimensions: 22 x 11
Bedroom 2
- Level: Main
- Area: 110
- Dimensions: 11 x 10
Bedroom 3
- Level: Main
- Area: 110
- Dimensions: 10 x 11
Bathroom
- Features: Master Bedroom Bath
Dining room
- Level: Main
- Area: 126
- Dimensions: 9 x 14
Kitchen
- Level: Main
- Area: 121
- Dimensions: 11 x 11
Living room
- Level: Main
- Area: 255
- Dimensions: 17 x 15
Heating
- Natural Gas, Forced Air
Cooling
- Central Air
Appliances
- Included: Refrigerator, Dishwasher, Microwave, Washer, Dryer
Features
- Cathedral/vaulted ceiling, Walk-In Closet(s)
- Flooring: Carpet, Vinyl
- Windows: Window Coverings
- Basement: Full,Unfinished,Concrete
Interior area
- Total structure area: 1,530
- Total interior livable area: 1,530 sqft
- Finished area above ground: 1,530
- Finished area below ground: 0
Property
Parking
- Total spaces: 2
- Parking features: 2 Car, Attached
- Attached garage spaces: 2
Features
- Levels: One
- Stories: 1
- Patio & porch: Deck
Lot
- Size: 0.50 Acres
- Dimensions: .509 acres
Details
- Parcel number: 2308.03.4200.25
- Zoning: Residential
- Special conditions: Arms Length
Construction
Type & style
- Home type: SingleFamily
- Architectural style: Ranch
- Property subtype: Single Family Residence
Materials
- Vinyl Siding
- Roof: Shingle
Condition
- 21+ Years
- New construction: No
- Year built: 1991
Utilities & green energy
- Sewer: Public Sewer
- Water: Public
Community & neighborhood
Location
- Region: Stevens Point
- Municipality: Stevens Point
Other
Other facts
- Listing terms: Arms Length Sale
Price history
| Date | Event | Price |
|---|---|---|
| 6/3/2025 | Sold | $350,000$229/sqft |
Source: | ||
| 5/4/2025 | Contingent | $350,000$229/sqft |
Source: | ||
| 5/1/2025 | Listed for sale | $350,000$229/sqft |
Source: | ||
Public tax history
| Year | Property taxes | Tax assessment |
|---|---|---|
| 2024 | -- | $267,400 |
| 2023 | -- | $267,400 +49.7% |
| 2022 | -- | $178,600 |
Find assessor info on the county website
Neighborhood: 54481
Nearby schools
GreatSchools rating
- 5/10Mcdill Elementary SchoolGrades: K-6Distance: 1.2 mi
- 5/10Benjamin Franklin Junior High SchoolGrades: 7-9Distance: 1.5 mi
- 4/10Stevens Point Area Senior High SchoolGrades: 10-12Distance: 3.4 mi
Schools provided by the listing agent
- High: Stevens Point
- District: Stevens Point
Source: WIREX MLS. This data may not be complete. We recommend contacting the local school district to confirm school assignments for this home.

Get pre-qualified for a loan
At Zillow Home Loans, we can pre-qualify you in as little as 5 minutes with no impact to your credit score.An equal housing lender. NMLS #10287.
