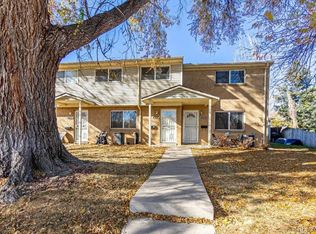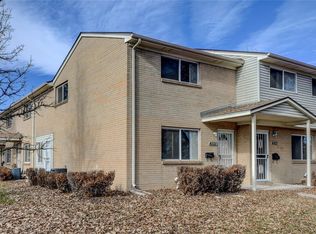You will not want to miss out on this Great End unit townhouse. Located in the heart of Wheat Ridge. You have a great view of the park across the street, Clear creek greenbelt trail head is also across the street. Close to Light Rail or bus stop, Restaurants, and to I-70. This 2-Story townhome features 2 bedrooms upstairs, 1 full bath upstairs. The Main Floor has a spacious Living area, 1/4 bath downstairs perfect for your guests, great size Kitchen, and Laundry room. Seller is offering $5,000 towards carpet. This house is in a flood zone which requires flood insurance that cover your personal items. THIS UNIT CAN ONLY BE OWNER OCCUPIED!
This property is off market, which means it's not currently listed for sale or rent on Zillow. This may be different from what's available on other websites or public sources.

