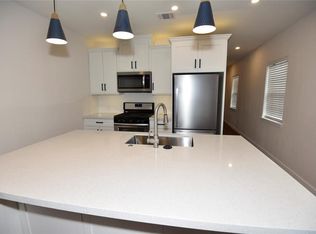Private end unit with an extra parking spot in a gated community. Enjoy living in the heart of Rice Military! Close to countless restaurants, shops, Memorial Park as well as easy access to major highways. Home boasts updated finishes like hardwood flooring in living area and bedrooms, shaker kitchen cabinets, fresh paint and granite countertops. There are two bedroom on the first floor, primary bedroom on the second floor off the living area, and an extra "loft" room on the third floor with half bath that could act as an office space or game room. Plentiful outdoor space on the second floor patio, in the front of the house and a small patio area in the back of the house. Washer, Dryer and Refrigerator included.
Copyright notice - Data provided by HAR.com 2022 - All information provided should be independently verified.
Townhouse for rent
$2,750/mo
4509 Eigel St #B, Houston, TX 77007
3beds
1,846sqft
Price may not include required fees and charges.
Townhouse
Available now
-- Pets
Electric
In unit laundry
2 Attached garage spaces parking
Natural gas
What's special
Gated communityFresh paintSecond floor patioHardwood flooringUpdated finishesPlentiful outdoor spaceGranite countertops
- 14 days
- on Zillow |
- -- |
- -- |
Travel times
Prepare for your first home with confidence
Consider a first-time homebuyer savings account designed to grow your down payment with up to a 6% match & 4.15% APY.
Facts & features
Interior
Bedrooms & bathrooms
- Bedrooms: 3
- Bathrooms: 3
- Full bathrooms: 2
- 1/2 bathrooms: 1
Heating
- Natural Gas
Cooling
- Electric
Appliances
- Included: Dishwasher, Disposal, Dryer, Microwave, Refrigerator, Stove, Washer
- Laundry: In Unit
Features
- Flooring: Tile, Wood
Interior area
- Total interior livable area: 1,846 sqft
Property
Parking
- Total spaces: 2
- Parking features: Attached, Covered
- Has attached garage: Yes
- Details: Contact manager
Features
- Stories: 2
- Patio & porch: Patio
- Exterior features: Attached, Electric Gate, Flooring: Wood, Heating: Gas, Patio Lot
Details
- Parcel number: 1292840010006
Construction
Type & style
- Home type: Townhouse
- Property subtype: Townhouse
Condition
- Year built: 2007
Community & HOA
Location
- Region: Houston
Financial & listing details
- Lease term: 12 Months
Price history
| Date | Event | Price |
|---|---|---|
| 6/26/2025 | Price change | $2,750-1.8%$1/sqft |
Source: | ||
| 6/11/2025 | Listed for rent | $2,800$2/sqft |
Source: | ||
| 6/5/2025 | Listing removed | $379,000$205/sqft |
Source: | ||
| 5/14/2025 | Pending sale | $379,000$205/sqft |
Source: | ||
| 5/1/2025 | Price change | $379,000-5%$205/sqft |
Source: | ||
![[object Object]](https://photos.zillowstatic.com/fp/5c774697ac05bf1f19608b9e0317e1be-p_i.jpg)
