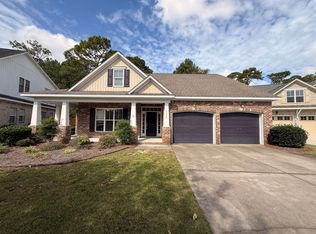This home is located in the Kings Grant Subdivision with easy access to I-40. 10 minutes away from Wrightsville Beach, UNCW and downtown Wilmington.
This home features a large fenced in back yard with storage shed, paved driveway and large front porch.
It also comes with stove, refrigerator, dishwasher and washer and dryer.
It has 4 bedrooms and 1.5 baths.
Renter pays all utilities.
No pets allowed.
No parking on the grass.
No smoking inside the house.
1 year lease with 1 month security deposit.
Renter is responsible for maintaining house and yard.
House for rent
Accepts Zillow applications
$1,950/mo
4509 Dullage Dr, Wilmington, NC 28405
4beds
1,500sqft
Price may not include required fees and charges.
Single family residence
Available now
No pets
Central air
In unit laundry
-- Parking
-- Heating
What's special
Large front porchPaved drivewayWasher and dryer
- 94 days |
- -- |
- -- |
Travel times
Facts & features
Interior
Bedrooms & bathrooms
- Bedrooms: 4
- Bathrooms: 2
- Full bathrooms: 1
- 1/2 bathrooms: 1
Cooling
- Central Air
Appliances
- Included: Dishwasher, Dryer, Washer
- Laundry: In Unit
Interior area
- Total interior livable area: 1,500 sqft
Property
Parking
- Details: Contact manager
Features
- Patio & porch: Porch
- Exterior features: Brick, Lawn, No Utilities included in rent, Storage shed
Details
- Parcel number: R04216009003000
Construction
Type & style
- Home type: SingleFamily
- Property subtype: Single Family Residence
Community & HOA
Location
- Region: Wilmington
Financial & listing details
- Lease term: 1 Year
Price history
| Date | Event | Price |
|---|---|---|
| 9/23/2025 | Price change | $1,950-2.5%$1/sqft |
Source: Zillow Rentals | ||
| 8/30/2025 | Price change | $2,000-4.8%$1/sqft |
Source: Zillow Rentals | ||
| 7/10/2025 | Listed for rent | $2,100$1/sqft |
Source: Zillow Rentals | ||
| 7/8/2025 | Listing removed | $363,000$242/sqft |
Source: | ||
| 5/10/2025 | Price change | $363,000-0.5%$242/sqft |
Source: | ||

