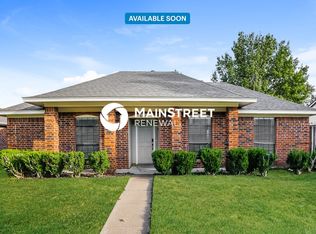Don't miss this stunning 4-bedroom home with a sparkling pool and spa! You are instantly welcomed by high ceilings, tons of natural light, and gorgeous updated hardwoods extending from the entry throughout the main living areas. The fresh, neutral color pallet will compliment any decor. Numerous windows from room to room capture gorgeous backyard views. Primary suite downstairs with 3 additional, spacious updated bedrooms, and a media room upstairs with vaulted ceilings! Phenomenal backyard oasis with a pool and spa with an updated pool pump.
Thank you for showing. We'll write the lease. All information provided is deemed reliable but is not guaranteed. Tenant and Tenant's agents are responsible for confirming all information including square footage, schools, features & all other details. All KRG residents are enrolled in the Resident Benefits Package (RBP) for $50mo includes liability insurance, credit building to boost resident's credit score, up to $1M Identity Theft Protection, HVAC air filter delivery, on-demand pest control, move-in concierge service, best-in-class resident rewards program and much more! All adults over 18 Provide the following: TXR Lease Application, last 90 days Paystubs & Bank statements, Govt issued Photo ID, $60.00 App Fees for all applicants over 18
House for rent
$3,399/mo
4509 Chesterwood Dr, Plano, TX 75093
4beds
3,312sqft
Price is base rent and doesn't include required fees.
Single family residence
Available now
Small dogs OK
Central air
Hookups laundry
Attached garage parking
Forced air
What's special
Sparkling pool and spaUpdated pool pumpHigh ceilingsTons of natural lightPhenomenal backyard oasisPrimary suite downstairsSpacious updated bedrooms
- 32 days
- on Zillow |
- -- |
- -- |
Travel times
Facts & features
Interior
Bedrooms & bathrooms
- Bedrooms: 4
- Bathrooms: 4
- Full bathrooms: 3
- 1/2 bathrooms: 1
Heating
- Forced Air
Cooling
- Central Air
Appliances
- Included: Dishwasher, Microwave, Oven, WD Hookup
- Laundry: Hookups
Features
- WD Hookup
- Flooring: Carpet, Hardwood, Tile
Interior area
- Total interior livable area: 3,312 sqft
Property
Parking
- Parking features: Attached
- Has attached garage: Yes
- Details: Contact manager
Features
- Exterior features: Heating system: Forced Air
- Has private pool: Yes
Details
- Parcel number: R264300C01601
Construction
Type & style
- Home type: SingleFamily
- Property subtype: Single Family Residence
Community & HOA
HOA
- Amenities included: Pool
Location
- Region: Plano
Financial & listing details
- Lease term: 1 Year
Price history
| Date | Event | Price |
|---|---|---|
| 4/25/2025 | Listed for rent | $3,399+4.6%$1/sqft |
Source: Zillow Rentals | ||
| 2/16/2024 | Listing removed | -- |
Source: Zillow Rentals | ||
| 1/16/2024 | Price change | $3,250-3%$1/sqft |
Source: Zillow Rentals | ||
| 1/3/2024 | Price change | $3,350-4.1%$1/sqft |
Source: Zillow Rentals | ||
| 12/13/2023 | Price change | $3,495-2.8%$1/sqft |
Source: Zillow Rentals | ||
![[object Object]](https://photos.zillowstatic.com/fp/1f554302eab90450e5dd5d9f1fdf4f49-p_i.jpg)
