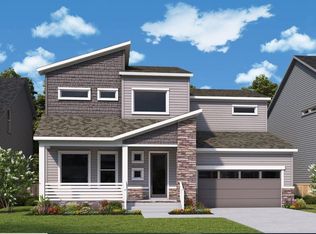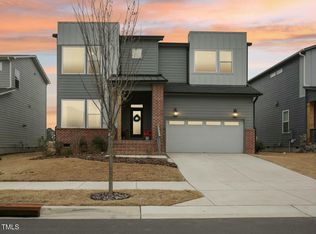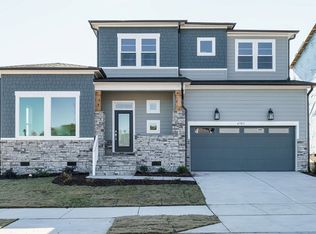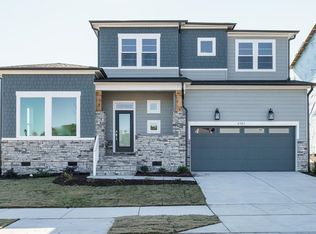The Ashberry luxury home plan combines effortless elegance with the streamlined versatility to adapt to your family's lifestyle changes through the years. Soaring ceilings and a view that extends from the inviting study and throughout the open-concept family room allows the entryway to present a dramatic first impression on guests. The gourmet kitchen features a full-function island, corner pantry, and plenty of prep space for the resident chef. Spare bedrooms on both floors provide plenty of privacy and personal space to accommodate each member of your family. Create lifelong memories of movie nights, game tournaments, and quiet evenings together in the cheerful retreat. A deluxe walk-in closet and en suite bathroom make it easy to start each day rested and refreshed in your lovely Owner's Retreat. The spacious covered patio with views of the adjacent horse farm will make it hard to believe your are minutes fromall that Raleigh hs to offer!
This property is off market, which means it's not currently listed for sale or rent on Zillow. This may be different from what's available on other websites or public sources.



