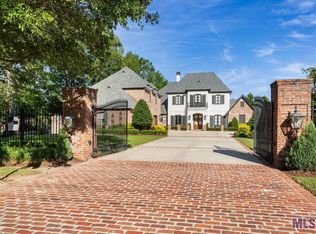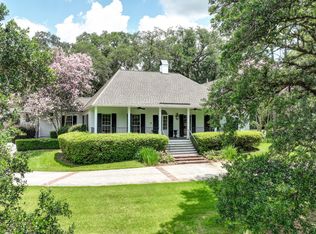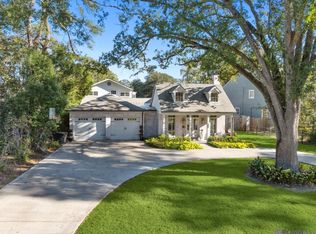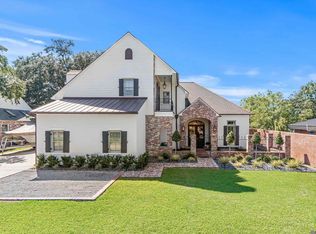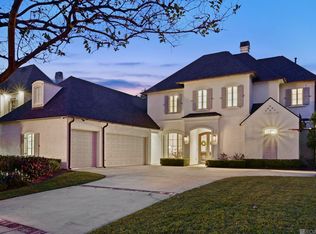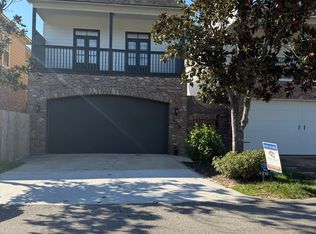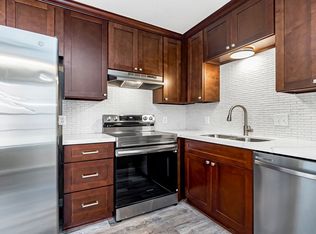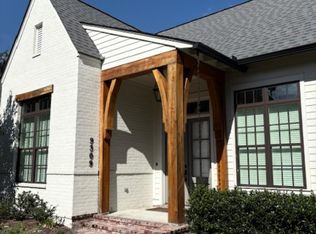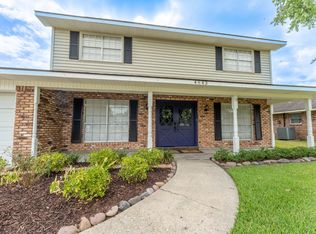This one-of-a-kind, one-owner custom home exemplifies exceptional craftsmanship, timeless design, & luxurious finishes throughout. From the moment you enter, you’ll be captivated by the grandeur of the 16-foot ceiling foyer, elegant archways, & expansive moldings that set the tone for the rest of the home. At the heart of the home is a chef’s dream kitchen, featuring a wood-finished cathedral ceiling, handcrafted cabinetry by a master furniture maker, & seamless flow into the cozy den and breakfast area. The formal dining room & living area are equally striking, with 14-foot ceilings, artistically detailed finishes, and impressive millwork. Brazilian Lyptus millwork adds warmth & sophistication to every space, and the home has been freshly painted throughout. Flooring includes a rich mix of wood, porcelain ceramic, & plush carpeting, enhanced by 10+ foot ceilings and 8-foot solid mahogany doors on the main level. Entire first floor living area has heated flooring. The expansive master suite is a private sanctuary, leading to a spa-like master bathroom with marble flooring, a Jacuzzi tub surrounded by marble, a marble walk-in shower, & marble countertops. The walk-in closet offers two dressing areas with custom cabinetry for unmatched organization. Adjacent is a stately private office wrapped in Brazilian Lyptus wood, featuring a coffered ceiling, green slate flooring, built-in bookshelves, a window seat, & a custom rainforest green marble desk—perfect for working in serene sophistication. A secluded guest suite on the first floor includes a private bath, ideal for a nursery, in-law suite, or visitors. Upstairs, two additional bedrooms offer ample space for family or guests. The fully fenced backyard is designed for entertaining and relaxation, with a built-in barbecue pit and plenty of room to add a pool. Home has iOS controlled home automation, 45kW home generator, seven security cameras, new roof installed in 2023 and a monitored security system. Immaculate!
For sale
$1,295,000
4509 Bluebonnet Rd, Baton Rouge, LA 70809
4beds
4,464sqft
Est.:
Single Family Residence, Residential
Built in 2007
0.61 Acres Lot
$-- Zestimate®
$290/sqft
$-- HOA
What's special
Impressive millworkExpansive moldingsMarble walk-in showerBuilt-in barbecue pitMarble countertopsFreshly painted throughoutArtistically detailed finishes
- 244 days |
- 318 |
- 1 |
Zillow last checked: 8 hours ago
Listing updated: January 30, 2026 at 06:45am
Listed by:
Melissa Landers,
RE/MAX Professional 225-615-7755
Source: ROAM MLS,MLS#: 2025011069
Tour with a local agent
Facts & features
Interior
Bedrooms & bathrooms
- Bedrooms: 4
- Bathrooms: 5
- Full bathrooms: 3
- Partial bathrooms: 2
Rooms
- Room types: Primary Bathroom, Bedroom, Primary Bedroom, Breakfast Room, Den, Dining Room, Foyer, Kitchen, Living Room, Office
Primary bedroom
- Features: En Suite Bath, Ceiling 9ft Plus, Walk-In Closet(s), Dressing Room
- Level: First
- Area: 501.6
- Width: 22
Bedroom 1
- Level: First
- Area: 188.5
- Width: 13
Bedroom 2
- Level: Second
- Area: 247
- Dimensions: 13 x 19
Bedroom 3
- Level: Second
- Area: 147
- Dimensions: 14 x 10.5
Primary bathroom
- Features: Dressing Area, Walk-In Closet(s), Separate Shower, Soaking Tub
- Level: First
- Area: 195
- Dimensions: 15 x 13
Dining room
- Level: First
- Area: 196
- Dimensions: 14 x 14
Kitchen
- Features: Granite Counters, Kitchen Island, Pantry
- Level: First
- Area: 320
- Dimensions: 16 x 20
Living room
- Level: First
- Area: 289
- Dimensions: 17 x 17
Office
- Level: First
- Area: 150
- Dimensions: 15 x 10
Heating
- 2 or More Units Heat, Central
Cooling
- Multi Units, Central Air
Appliances
- Included: Gas Cooktop, Dishwasher, Disposal, Microwave, Stainless Steel Appliance(s)
- Laundry: Washer/Dryer Hookups, Laundry Room
Features
- Eat-in Kitchen, Built-in Features, Ceiling 9'+, Cathedral Ceiling(s), Vaulted Ceiling(s), Sound System, Home Entertainment System, Primary Closet
- Flooring: Carpet, Ceramic Tile, Pavers, Wood
- Attic: Multiple Attics
- Number of fireplaces: 1
- Fireplace features: Gas Log
Interior area
- Total structure area: 5,848
- Total interior livable area: 4,464 sqft
Video & virtual tour
Property
Parking
- Total spaces: 4
- Parking features: 4+ Cars Park, Garage, Driveway, Garage Door Opener
- Has garage: Yes
Features
- Stories: 2
- Patio & porch: Patio
- Fencing: Full,Wood
Lot
- Size: 0.61 Acres
- Dimensions: 92 x 280 x 91 x 280
- Features: Landscaped
Details
- Parcel number: 02481022
- Special conditions: Standard
Construction
Type & style
- Home type: SingleFamily
- Architectural style: Mediterranean
- Property subtype: Single Family Residence, Residential
Materials
- Brick Siding, Stucco Siding, Brick, Frame, Stucco
- Foundation: Slab
- Roof: Shingle
Condition
- New construction: No
- Year built: 2007
Utilities & green energy
- Gas: Entergy
- Sewer: Public Sewer
- Water: Public
Community & HOA
Community
- Security: Security System, Smoke Detector(s)
- Subdivision: Inniswold Estates
Location
- Region: Baton Rouge
Financial & listing details
- Price per square foot: $290/sqft
- Tax assessed value: $598,000
- Annual tax amount: $6,114
- Price range: $1.3M - $1.3M
- Date on market: 6/12/2025
- Listing terms: Cash,Conventional
Estimated market value
Not available
Estimated sales range
Not available
Not available
Price history
Price history
| Date | Event | Price |
|---|---|---|
| 7/18/2025 | Price change | $1,295,000-2.6%$290/sqft |
Source: | ||
| 6/12/2025 | Listed for sale | $1,330,000$298/sqft |
Source: | ||
| 4/24/2025 | Listing removed | $1,330,000$298/sqft |
Source: BHHS broker feed #2024011059 Report a problem | ||
| 1/27/2025 | Price change | $1,330,000-1.5%$298/sqft |
Source: | ||
| 6/11/2024 | Listed for sale | $1,350,000$302/sqft |
Source: | ||
Public tax history
Public tax history
| Year | Property taxes | Tax assessment |
|---|---|---|
| 2024 | $6,114 +10.3% | $59,800 +10.1% |
| 2023 | $5,543 +3.2% | $54,300 |
| 2022 | $5,369 +2% | $54,300 |
Find assessor info on the county website
BuyAbility℠ payment
Est. payment
$6,306/mo
Principal & interest
$5022
Property taxes
$831
Home insurance
$453
Climate risks
Neighborhood: Inniswold
Nearby schools
GreatSchools rating
- 7/10Westminster Elementary SchoolGrades: PK-5Distance: 0.7 mi
- 4/10Westdale Middle SchoolGrades: 6-8Distance: 3.8 mi
- 2/10Tara High SchoolGrades: 9-12Distance: 1.8 mi
Schools provided by the listing agent
- District: East Baton Rouge
Source: ROAM MLS. This data may not be complete. We recommend contacting the local school district to confirm school assignments for this home.
Open to renting?
Browse rentals near this home.- Loading
- Loading
