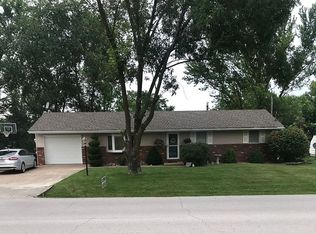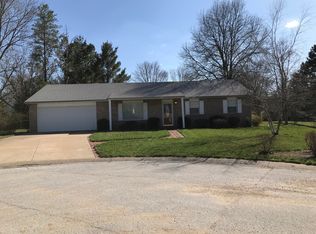Closed
Listing Provided by:
Sheri L Neisen 573-231-5081,
Prestige Realty, Inc
Bought with: Prestige Realty, Inc
Price Unknown
4508 W Ely Rd, Hannibal, MO 63401
3beds
2,726sqft
Single Family Residence
Built in 1970
0.51 Acres Lot
$176,200 Zestimate®
$--/sqft
$1,967 Estimated rent
Home value
$176,200
Estimated sales range
Not available
$1,967/mo
Zestimate® history
Loading...
Owner options
Explore your selling options
What's special
3 bedroom, 2 and a half bath home sitting on a large lot with added fencing and shed. The main level features a wood burning fireplace, 3 bedrooms and 2 bathrooms, large eat in kitchen with tiled backsplash and spacious deck over looking the large back yard. The basement has a kitchenette, half bath, lots of storage and large family room in need of some finishing work. With some final touches, this could be a great place to call home!
Zillow last checked: 8 hours ago
Listing updated: April 28, 2025 at 04:23pm
Listing Provided by:
Sheri L Neisen 573-231-5081,
Prestige Realty, Inc
Bought with:
Sarah Alley, 2022041974
Prestige Realty, Inc
Source: MARIS,MLS#: 25017735 Originating MLS: Mark Twain Association of REALTORS
Originating MLS: Mark Twain Association of REALTORS
Facts & features
Interior
Bedrooms & bathrooms
- Bedrooms: 3
- Bathrooms: 3
- Full bathrooms: 2
- 1/2 bathrooms: 1
- Main level bathrooms: 2
- Main level bedrooms: 3
Primary bedroom
- Features: Floor Covering: Carpeting, Wall Covering: Some
- Level: Main
- Area: 156
- Dimensions: 12x13
Bedroom
- Features: Floor Covering: Carpeting, Wall Covering: Some
- Level: Main
- Area: 130
- Dimensions: 10x13
Bedroom
- Features: Floor Covering: Carpeting, Wall Covering: Some
- Level: Main
- Area: 99
- Dimensions: 11x9
Primary bathroom
- Features: Floor Covering: Carpeting, Wall Covering: None
- Level: Main
Bathroom
- Features: Floor Covering: Carpeting, Wall Covering: None
- Level: Main
Bathroom
- Features: Floor Covering: Vinyl, Wall Covering: None
- Level: Lower
Dining room
- Features: Floor Covering: Ceramic Tile, Wall Covering: Some
- Level: Main
- Area: 108
- Dimensions: 12x9
Family room
- Features: Floor Covering: Other, Wall Covering: None
- Level: Lower
- Area: 360
- Dimensions: 24x15
Kitchen
- Features: Floor Covering: Ceramic Tile, Wall Covering: Some
- Level: Main
- Area: 144
- Dimensions: 12x12
Kitchen
- Features: Floor Covering: Other, Wall Covering: None
- Level: Lower
- Area: 200
- Dimensions: 20x10
Laundry
- Features: Floor Covering: Other, Wall Covering: None
- Level: Lower
- Area: 70
- Dimensions: 10x7
Living room
- Features: Floor Covering: Carpeting, Wall Covering: Some
- Level: Main
- Area: 315
- Dimensions: 21x15
Heating
- Dual Fuel/Off Peak, Forced Air, Natural Gas, Wood
Cooling
- Central Air, Electric
Appliances
- Included: Dryer, Electric Cooktop, Microwave, Electric Range, Electric Oven, Washer, Gas Water Heater
- Laundry: Main Level
Features
- Kitchen/Dining Room Combo, Breakfast Bar
- Flooring: Carpet
- Windows: Window Treatments
- Basement: Full,Partially Finished,Walk-Out Access
- Number of fireplaces: 1
- Fireplace features: Living Room
Interior area
- Total structure area: 2,726
- Total interior livable area: 2,726 sqft
- Finished area above ground: 1,363
- Finished area below ground: 1,363
Property
Parking
- Total spaces: 2
- Parking features: Garage, Garage Door Opener, Off Street
- Garage spaces: 2
Features
- Levels: One
- Patio & porch: Deck
Lot
- Size: 0.51 Acres
- Dimensions: 100 x 220
Details
- Additional structures: Shed(s)
- Parcel number: 011.07.25.2.03.043.000
- Special conditions: Standard
Construction
Type & style
- Home type: SingleFamily
- Architectural style: Traditional,Ranch
- Property subtype: Single Family Residence
Materials
- Brick
Condition
- Year built: 1970
Utilities & green energy
- Sewer: Public Sewer
- Water: Public
- Utilities for property: Natural Gas Available
Community & neighborhood
Location
- Region: Hannibal
Other
Other facts
- Listing terms: Cash,Conventional
- Ownership: Private
- Road surface type: Asphalt
Price history
| Date | Event | Price |
|---|---|---|
| 4/7/2025 | Sold | -- |
Source: | ||
| 3/26/2025 | Contingent | $175,000$64/sqft |
Source: | ||
| 3/24/2025 | Listed for sale | $175,000$64/sqft |
Source: | ||
| 5/1/2019 | Sold | -- |
Source: | ||
Public tax history
| Year | Property taxes | Tax assessment |
|---|---|---|
| 2024 | $1,468 +8.4% | $26,000 |
| 2023 | $1,355 +0.2% | $26,000 |
| 2022 | $1,351 +0.8% | $26,000 |
Find assessor info on the county website
Neighborhood: 63401
Nearby schools
GreatSchools rating
- 4/10Mark Twain Elementary SchoolGrades: K-5Distance: 1.5 mi
- 4/10Hannibal Middle SchoolGrades: 6-8Distance: 1.6 mi
- 5/10Hannibal Sr. High SchoolGrades: 9-12Distance: 1.4 mi
Schools provided by the listing agent
- Elementary: Mark Twain Elem.
- Middle: Hannibal Middle
- High: Hannibal Sr. High
Source: MARIS. This data may not be complete. We recommend contacting the local school district to confirm school assignments for this home.

