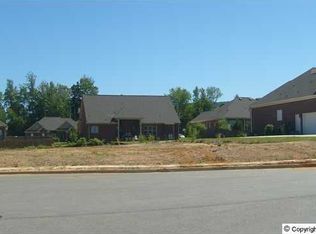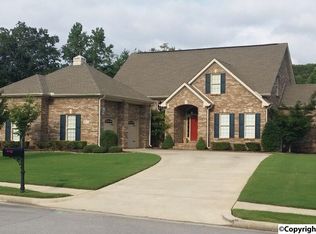Sold for $795,000 on 06/25/25
$795,000
4508 Tree Ridge Cir SE, Owens Cross Roads, AL 35763
6beds
4,385sqft
Single Family Residence
Built in 2006
0.42 Acres Lot
$792,000 Zestimate®
$181/sqft
$3,898 Estimated rent
Home value
$792,000
$721,000 - $871,000
$3,898/mo
Zestimate® history
Loading...
Owner options
Explore your selling options
What's special
Luxurious renovation meets timeless charm in this exceptional residence featuring a semi-open floorplan bathed in natural light. Boasting 6 bedrooms + office, bonus room & library, this home offers space for every need. Impeccable hardwood flooring flows throughout, complemented by 2023 paint refresh. The primary bath & laundry underwent stunning 2023 remodels, while the dining room showcases an elegant copper paneled ceiling. Enjoy the convenience of instant hot water. Cozy up beside two natural gas fireplaces. Custom & garage shelving maximize storage. An oversized 55k-gallon pool crowns the spacious lot. Practical upgrades around every corner. A perfect blend of luxury and comfort!
Zillow last checked: 8 hours ago
Listing updated: June 27, 2025 at 12:54pm
Listed by:
Tina Craft 256-224-1847,
A.H. Sothebys Int. Realty
Bought with:
Monica Evans, 119148
KW Huntsville Keller Williams
Source: ValleyMLS,MLS#: 21884555
Facts & features
Interior
Bedrooms & bathrooms
- Bedrooms: 6
- Bathrooms: 5
- Full bathrooms: 3
- 3/4 bathrooms: 1
- 1/2 bathrooms: 1
Primary bedroom
- Features: Carpet, Crown Molding, Sitting Area, Smooth Ceiling, Walk-In Closet(s)
- Level: First
- Area: 252
- Dimensions: 14 x 18
Bedroom
- Features: Carpet, Smooth Ceiling
- Level: Second
- Area: 165
- Dimensions: 11 x 15
Bedroom 2
- Features: Carpet, Smooth Ceiling, Walk-In Closet(s)
- Level: Second
- Area: 168
- Dimensions: 12 x 14
Bedroom 3
- Features: Carpet, Smooth Ceiling
- Level: Second
- Area: 182
- Dimensions: 13 x 14
Bedroom 4
- Features: Carpet, Smooth Ceiling
- Level: Second
- Area: 154
- Dimensions: 11 x 14
Bedroom 5
- Features: Carpet, Smooth Ceiling
- Level: Second
- Area: 132
- Dimensions: 11 x 12
Dining room
- Features: Crown Molding, Smooth Ceiling, Wainscoting, Wood Floor
- Level: First
- Area: 216
- Dimensions: 12 x 18
Family room
- Features: Built-in Features, Crown Molding, Fireplace, Recessed Lighting, Smooth Ceiling, Wood Floor
- Level: First
- Area: 288
- Dimensions: 16 x 18
Kitchen
- Features: Eat-in Kitchen, Granite Counters, Kitchen Island, Pantry, Recessed Lighting, Smooth Ceiling, Wood Floor
- Level: First
- Area: 140
- Dimensions: 10 x 14
Living room
- Features: Carpet, Ceiling Fan(s), Fireplace, Smooth Ceiling
- Level: First
- Area: 168
- Dimensions: 12 x 14
Heating
- Electric
Cooling
- Central 2
Appliances
- Included: Dryer, Microwave, Refrigerator, Tankless Water Heater, Washer, Wine Cooler
Features
- Basement: Crawl Space
- Number of fireplaces: 2
- Fireplace features: Gas Log, Two
Interior area
- Total interior livable area: 4,385 sqft
Property
Parking
- Parking features: Garage-Attached, Garage Faces Side, Garage-Three Car
Features
- Levels: Two
- Stories: 2
- Exterior features: Curb/Gutters, Sidewalk, Sprinkler Sys
Lot
- Size: 0.42 Acres
- Dimensions: 93 x 197 x 101 x 188
Details
- Parcel number: 1807350000073046
Construction
Type & style
- Home type: SingleFamily
- Architectural style: Traditional
- Property subtype: Single Family Residence
Condition
- New construction: No
- Year built: 2006
Utilities & green energy
- Sewer: Public Sewer
- Water: Public
Community & neighborhood
Community
- Community features: Curbs
Location
- Region: Owens Cross Roads
- Subdivision: Hampton Ridge
HOA & financial
HOA
- Has HOA: Yes
- HOA fee: $450 annually
- Association name: Hampton Ridge
Price history
| Date | Event | Price |
|---|---|---|
| 6/25/2025 | Sold | $795,000-1.9%$181/sqft |
Source: | ||
| 4/30/2025 | Contingent | $810,000$185/sqft |
Source: | ||
| 3/27/2025 | Listed for sale | $810,000+78.8%$185/sqft |
Source: | ||
| 12/14/2018 | Sold | $453,000-3.4%$103/sqft |
Source: | ||
| 11/7/2018 | Pending sale | $469,000$107/sqft |
Source: Keller Williams Huntsville #1100459 Report a problem | ||
Public tax history
| Year | Property taxes | Tax assessment |
|---|---|---|
| 2025 | $4,319 +6.8% | $75,300 +6.7% |
| 2024 | $4,044 +2.6% | $70,560 +2.6% |
| 2023 | $3,941 +30.7% | $68,780 +30.3% |
Find assessor info on the county website
Neighborhood: 35763
Nearby schools
GreatSchools rating
- 7/10Goldsmith-Schiffman Elementary SchoolGrades: PK-5Distance: 1.1 mi
- 10/10Hampton Cove Middle SchoolGrades: 6-8Distance: 1.9 mi
- 8/10Huntsville High SchoolGrades: 9-12Distance: 7.1 mi
Schools provided by the listing agent
- Elementary: Goldsmith-Schiffman
- Middle: Hampton Cove
- High: Huntsville
Source: ValleyMLS. This data may not be complete. We recommend contacting the local school district to confirm school assignments for this home.

Get pre-qualified for a loan
At Zillow Home Loans, we can pre-qualify you in as little as 5 minutes with no impact to your credit score.An equal housing lender. NMLS #10287.
Sell for more on Zillow
Get a free Zillow Showcase℠ listing and you could sell for .
$792,000
2% more+ $15,840
With Zillow Showcase(estimated)
$807,840
