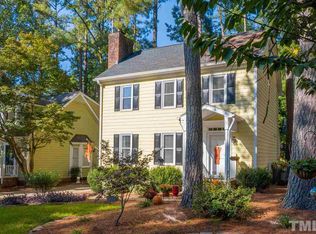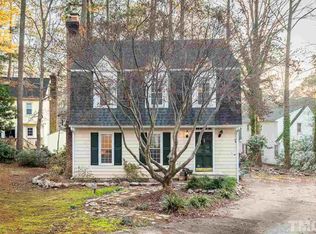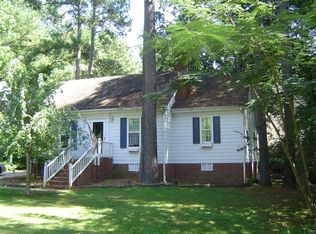NEWLY RENOVATED, PRICED TO SELL QUICKLY, 3 BEDROOM, FIRST FLOOR MASTER BEDROOM HOUSE IN WELL DESIRED BRITTANY WOODS SUBDIVISION! Hardwood Floors, Bay Window in Kitchen, Stainless Steel Appliances, Sold with Refrigerator, Washer & Dryer, New Paint, New Carpet! Brick Wood Fireplace in Family Room, Small Loft, 2015 New Roof, New Exterior Deck, New Exterior Paint, New Siding, One Year Warranty! Community Pool, Tennis Courts, Playground. Close to Shopping, Medical, Hwy 540, RDU Airport, Downtown Raleigh.
This property is off market, which means it's not currently listed for sale or rent on Zillow. This may be different from what's available on other websites or public sources.


