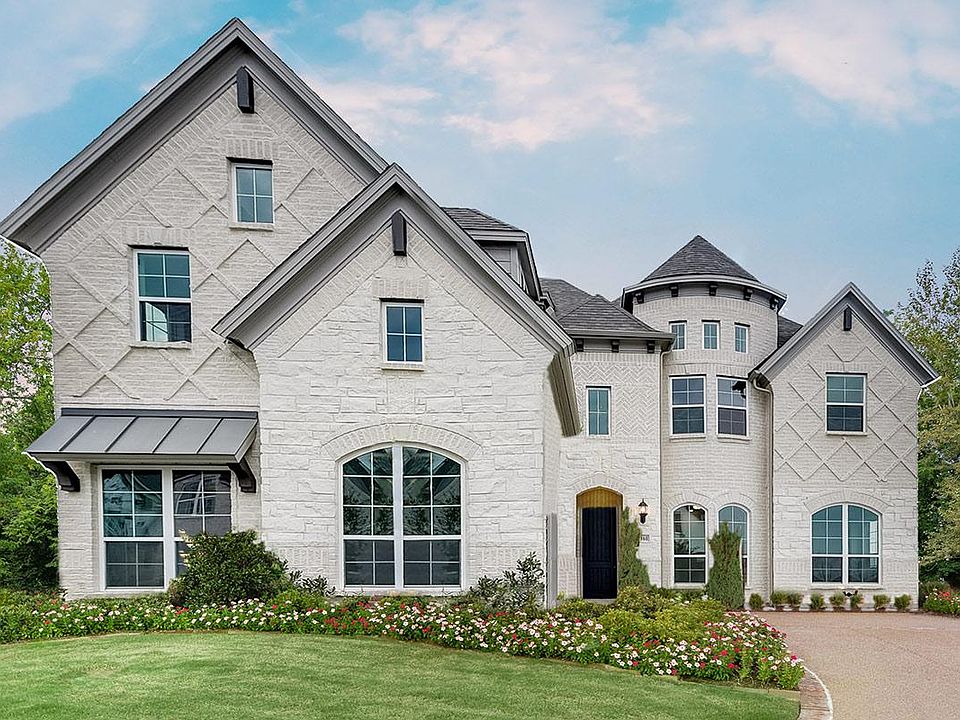Discover this beautifully crafted, brand-new four-bedroom residence located in the highly sought-after Lake Forest community. Ideally situated just off the Sam Rayburn Tollway, this east-facing home offers unbeatable access to shopping, dining, and top-rated schools—just a short walk to the local elementary school. Enjoy a vibrant lifestyle with exclusive neighborhood amenities, including a resort-style community pool, state-of-the-art fitness center, scenic walking trails, a stylish amenity center, and a tranquil creekside setting. Step inside to a grand, light-filled interior where a curved staircase makes a dramatic first impression. The spacious family room boasts soaring vaulted ceilings, a cozy fireplace, and seamless flow into the open-concept kitchen—a true chef’s dream. The kitchen is fully outfitted with a large island, elegant Omegastone countertops, a five-burner gas cooktop with a sleek stainless vent hood, pots & pans drawers, premium stainless-steel appliances, and a generous walk-in pantry. With 8-foot interior doors throughout and a smart, functional layout, this home is designed for both elegance and ease. A guest suite on the main level offers privacy and comfort, perfect for hosting visitors. The luxurious primary suite features a freestanding soaking tub, dual vanities, a walk-in shower with designer tile, and an expansive walk-in closet. Upstairs, a versatile game room is ideal for family gatherings or relaxation, accompanied by two additional bedrooms. Additional highlights include a built-in security system, sprinkler system, Energy Star certification, R-38 insulation, and a tankless water heater—delivering comfort, safety, and energy efficiency. This is more than a home—it's a lifestyle. Don't miss your chance to own this exceptional property in Lake Forest. Schedule your private tour today!
Pending
$918,406
4508 Stone Valley Dr, McKinney, TX 75070
4beds
3,130sqft
Single Family Residence
Built in 2025
8,712 sqft lot
$896,200 Zestimate®
$293/sqft
$73/mo HOA
What's special
Cozy fireplaceExpansive walk-in closetBrand-new four-bedroom residencePremium stainless-steel appliancesFreestanding soaking tubVersatile game roomSoaring vaulted ceilings
- 72 days
- on Zillow |
- 388 |
- 21 |
Zillow last checked: 7 hours ago
Listing updated: June 27, 2025 at 05:22am
Listed by:
Stephen Brooks 0313244 214-750-6528,
Royal Realty, Inc. 214-750-6528
Source: NTREIS,MLS#: 20908901
Travel times
Schedule tour
Select your preferred tour type — either in-person or real-time video tour — then discuss available options with the builder representative you're connected with.
Select a date
Facts & features
Interior
Bedrooms & bathrooms
- Bedrooms: 4
- Bathrooms: 3
- Full bathrooms: 3
Primary bedroom
- Features: Dual Sinks, Double Vanity, En Suite Bathroom, Garden Tub/Roman Tub, Sitting Area in Primary, Separate Shower, Walk-In Closet(s)
- Level: First
- Dimensions: 17 x 20
Bedroom
- Level: Second
- Dimensions: 13 x 11
Bedroom
- Level: Second
- Dimensions: 12 x 10
Game room
- Level: Second
- Dimensions: 20 x 14
Other
- Level: First
- Dimensions: 12 x 12
Kitchen
- Features: Kitchen Island, Solid Surface Counters, Walk-In Pantry
- Level: First
- Dimensions: 17 x 12
Living room
- Features: Ceiling Fan(s), Fireplace
- Level: First
- Dimensions: 20 x 18
Office
- Level: First
- Dimensions: 15 x 12
Heating
- Central, Fireplace(s), Natural Gas, Zoned
Cooling
- Central Air, Ceiling Fan(s), Electric, Zoned
Appliances
- Included: Dishwasher, Electric Oven, Gas Cooktop, Disposal, Microwave, Tankless Water Heater, Vented Exhaust Fan
- Laundry: Laundry in Utility Room
Features
- Cathedral Ceiling(s), Decorative/Designer Lighting Fixtures, High Speed Internet, Open Floorplan, Cable TV, Vaulted Ceiling(s), Wired for Sound, Air Filtration
- Flooring: Carpet, Ceramic Tile, Wood
- Has basement: No
- Number of fireplaces: 1
- Fireplace features: Family Room
Interior area
- Total interior livable area: 3,130 sqft
Video & virtual tour
Property
Parking
- Total spaces: 3
- Parking features: Garage Faces Front, Garage, Garage Door Opener, Kitchen Level
- Attached garage spaces: 3
Features
- Levels: Two
- Stories: 2
- Exterior features: Rain Gutters
- Pool features: None, Community
- Fencing: Wood
Lot
- Size: 8,712 sqft
- Dimensions: 61 x 147
- Features: Landscaped, Subdivision, Sprinkler System
Details
- Parcel number: R1290400D01501
- Special conditions: Builder Owned
- Other equipment: Air Purifier
Construction
Type & style
- Home type: SingleFamily
- Architectural style: Detached
- Property subtype: Single Family Residence
Materials
- Brick, Radiant Barrier, Rock, Stone
- Foundation: Slab
- Roof: Composition
Condition
- New construction: Yes
- Year built: 2025
Details
- Builder name: Grand Homes
Utilities & green energy
- Sewer: Public Sewer
- Water: Public
- Utilities for property: Sewer Available, Underground Utilities, Water Available, Cable Available
Green energy
- Energy efficient items: Appliances, HVAC, Insulation, Rain/Freeze Sensors, Thermostat, Windows
- Indoor air quality: Filtration
- Water conservation: Water-Smart Landscaping
Community & HOA
Community
- Features: Clubhouse, Fitness Center, Pool, Trails/Paths, Curbs, Sidewalks
- Security: Security System, Smoke Detector(s)
- Subdivision: Lake Forest
HOA
- Has HOA: Yes
- Services included: All Facilities, Association Management, Maintenance Grounds, Maintenance Structure
- HOA fee: $880 annually
- HOA name: Lake Forest HOA
- HOA phone: 469-796-5107
Location
- Region: Mckinney
Financial & listing details
- Price per square foot: $293/sqft
- Tax assessed value: $161,595
- Annual tax amount: $2,007
- Date on market: 4/18/2025
- Exclusions: As built square footage may vary from plan- square footage is approximate- please verify.
About the community
In Lake Forest, you will experience the comfortable, yet thriving atmosphere of a family friendly master planned community with amenity center, swimming pool, trails. Surrounded by wooded hike and bike trails along Cotton Creek Park. The neighborhood is served by McKinney ISD where students will attend McGowen Elementary, Evans Middle and McKinney High School. Students can walk to McGowen Elementary.
Enjoy family time at a nearby park, or a shopping trip to Stonebriar Mall, swimming at Don Rodenbaugh Natatorium or a movie at Cinemark. The multiple entertainment options make McKinney a family friendly place to live.
Source: Grand Homes

