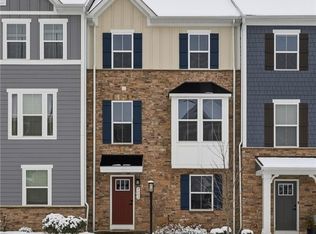Sold for $425,000
$425,000
4508 Spruce Rd, Gibsonia, PA 15044
4beds
2,264sqft
Townhouse
Built in 2021
6,838.92 Square Feet Lot
$424,200 Zestimate®
$188/sqft
$3,032 Estimated rent
Home value
$424,200
$399,000 - $450,000
$3,032/mo
Zestimate® history
Loading...
Owner options
Explore your selling options
What's special
Welcome to this beautiful end unit filled with lots of natural light and too many upgrades to list. A must see in the highly sought after Laurel Grove community. This spacious and modern 4 bed, 3.5 -bath townhouse offers the perfect blend of style, comfort, and convenience. Directly across the street is the community clubhouse, enjoy easy access to resort-style amenities including a pool, fitness center and more. The entry level features an office/ fitness room with french doors. The main level is open concept with a gourmet kitchen complete with stainless steel appliances, quartz countertops and a large island. On the second floor you will find the primary suite, a relaxing retreat with a walk-in closet and luxurious ensuite bath. Two additional bedrooms, another full bath and laundry area complete this floor. The top level offers a full bath, large 4th bedroom w/ a balcony, perfect for in-laws and guests. Low maintenance living at it's finest! Guard Home Warranty included.
Zillow last checked: 8 hours ago
Listing updated: July 29, 2025 at 06:28pm
Listed by:
Michelle Bergamasco 724-327-0444,
BERKSHIRE HATHAWAY THE PREFERRED REALTY
Bought with:
Cynthia Slogan, PA
FREEMAN REALTY
Source: WPMLS,MLS#: 1698073 Originating MLS: West Penn Multi-List
Originating MLS: West Penn Multi-List
Facts & features
Interior
Bedrooms & bathrooms
- Bedrooms: 4
- Bathrooms: 4
- Full bathrooms: 3
- 1/2 bathrooms: 1
Primary bedroom
- Level: Upper
- Dimensions: 16x13
Bedroom 2
- Level: Upper
- Dimensions: 10x9
Bedroom 3
- Level: Upper
- Dimensions: 9x9
Bedroom 4
- Level: Upper
- Dimensions: 19x12
Den
- Level: Lower
Entry foyer
- Level: Lower
Kitchen
- Level: Main
- Dimensions: 19x16
Laundry
- Level: Upper
Living room
- Level: Main
- Dimensions: 15x19
Heating
- Forced Air, Gas
Cooling
- Central Air
Appliances
- Included: Some Gas Appliances, Dryer, Dishwasher, Disposal, Microwave, Refrigerator, Stove, Washer
Features
- Kitchen Island, Pantry, Window Treatments
- Flooring: Carpet
- Windows: Screens, Window Treatments
- Basement: Walk-Out Access
Interior area
- Total structure area: 2,264
- Total interior livable area: 2,264 sqft
Property
Parking
- Total spaces: 2
- Parking features: Built In, Garage Door Opener
- Has attached garage: Yes
Features
- Levels: Three Or More
- Stories: 3
- Pool features: None
Lot
- Size: 6,838 sqft
- Dimensions: 0.157
Details
- Parcel number: 2186K00246000000
Construction
Type & style
- Home type: Townhouse
- Architectural style: Colonial,Three Story
- Property subtype: Townhouse
Materials
- Stone
- Roof: Asphalt
Condition
- Resale
- Year built: 2021
Details
- Warranty included: Yes
Utilities & green energy
- Sewer: Public Sewer
- Water: Public
Community & neighborhood
Location
- Region: Gibsonia
- Subdivision: Laurel Grove
HOA & financial
HOA
- Has HOA: Yes
- HOA fee: $150 monthly
Price history
| Date | Event | Price |
|---|---|---|
| 7/30/2025 | Pending sale | $439,000+3.3%$194/sqft |
Source: | ||
| 7/29/2025 | Sold | $425,000-5.3%$188/sqft |
Source: | ||
| 5/21/2025 | Contingent | $449,000$198/sqft |
Source: | ||
| 4/24/2025 | Listed for sale | $449,000+13.8%$198/sqft |
Source: | ||
| 1/11/2022 | Sold | $394,530$174/sqft |
Source: Public Record Report a problem | ||
Public tax history
| Year | Property taxes | Tax assessment |
|---|---|---|
| 2025 | $8,224 +6.2% | $305,900 |
| 2024 | $7,744 +435.2% | $305,900 |
| 2023 | $1,447 | $305,900 |
Find assessor info on the county website
Neighborhood: 15044
Nearby schools
GreatSchools rating
- 8/10Eden Hall Upper El SchoolGrades: 4-6Distance: 2.6 mi
- 8/10Pine-Richland Middle SchoolGrades: 7-8Distance: 0.3 mi
- 10/10Pine-Richland High SchoolGrades: 9-12Distance: 0.4 mi
Schools provided by the listing agent
- District: Pine/Richland
Source: WPMLS. This data may not be complete. We recommend contacting the local school district to confirm school assignments for this home.
Get pre-qualified for a loan
At Zillow Home Loans, we can pre-qualify you in as little as 5 minutes with no impact to your credit score.An equal housing lender. NMLS #10287.
Sell with ease on Zillow
Get a Zillow Showcase℠ listing at no additional cost and you could sell for —faster.
$424,200
2% more+$8,484
With Zillow Showcase(estimated)$432,684
