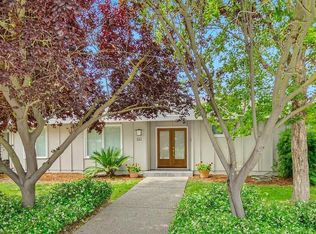Closed
$1,270,000
4508 San Ramon Dr, Davis, CA 95618
4beds
2,538sqft
Single Family Residence
Built in 1969
9,121.46 Square Feet Lot
$1,250,800 Zestimate®
$500/sqft
$3,696 Estimated rent
Home value
$1,250,800
$1.13M - $1.39M
$3,696/mo
Zestimate® history
Loading...
Owner options
Explore your selling options
What's special
Welcome to this beautifully remodeled single-story ranch home in the highly desirable Rancho Macero neighborhood of South Davis. Thoughtfully updated inside and out, this four-bedroom, two-bath residence offers the perfect combination of comfort, style, and functionality. Step into the vaulted family room and enjoy the warmth of hardwood floors and elegant plantation shutters that extend throughout the home. The open-concept kitchen is a chef's dream, featuring a six-burner gas stove, double ovens, a spacious island and a built-in beverage fridge. The serene primary suite is a true retreat, complete with a private patio, large walk-in closet, and a custom wall of built-in wardrobe. The formal living and dining rooms flow effortlessly from the kitchen and family room, offering generous space for gatherings and everyday living. One of the standout features of this home is how seamlessly the interior living areas flow into the outdoor space creating a natural extension of the indoors. The backyard sanctuary with lush landscaping, a solar-heated pool, and a charming pergola is perfect for outdoor entertaining or peaceful evenings under the stars. The detached two-car garage currently used as a home gym with potential for an ADU conversion. Don't miss this stunning South Davis home!
Zillow last checked: 8 hours ago
Listing updated: July 24, 2025 at 08:48am
Listed by:
Jamie Testa DRE #02068191 916-212-8957,
CLA Realty
Bought with:
Adam Sequest, DRE #02102990
CLA Realty
Source: MetroList Services of CA,MLS#: 225051639Originating MLS: MetroList Services, Inc.
Facts & features
Interior
Bedrooms & bathrooms
- Bedrooms: 4
- Bathrooms: 2
- Full bathrooms: 2
Primary bedroom
- Features: Closet, Ground Floor, Walk-In Closet, Outside Access
Primary bathroom
- Features: Shower Stall(s), Double Vanity, Tile, Walk-In Closet(s), Quartz, Window
Dining room
- Features: Dining/Living Combo
Kitchen
- Features: Pantry Cabinet, Quartz Counter, Kitchen Island
Heating
- Central
Cooling
- Ceiling Fan(s), Central Air
Appliances
- Included: Built-In Gas Oven, Built-In Gas Range, Gas Water Heater, Dishwasher, Water Heater, Disposal, Microwave, Double Oven, Plumbed For Ice Maker, ENERGY STAR Qualified Appliances, Wine Refrigerator
- Laundry: Laundry Room, Cabinets, Inside Room
Features
- Flooring: Tile, Wood
- Number of fireplaces: 1
- Fireplace features: Insert, Living Room
Interior area
- Total interior livable area: 2,538 sqft
Property
Parking
- Total spaces: 2
- Parking features: Detached, Garage Faces Front, Gated, Driveway
- Garage spaces: 2
- Has uncovered spaces: Yes
Features
- Stories: 1
- Has private pool: Yes
- Pool features: In Ground, Solar Heat
- Fencing: Gated
Lot
- Size: 9,121 sqft
- Features: Sprinklers In Front, Landscape Back, Landscape Front
Details
- Parcel number: 069093006000
- Zoning description: R-1
- Special conditions: Standard
Construction
Type & style
- Home type: SingleFamily
- Architectural style: Ranch
- Property subtype: Single Family Residence
Materials
- Brick, Stucco, Wood
- Foundation: Slab
- Roof: Shingle
Condition
- Year built: 1969
Utilities & green energy
- Sewer: Public Sewer
- Water: Public
- Utilities for property: Public
Community & neighborhood
Location
- Region: Davis
Price history
| Date | Event | Price |
|---|---|---|
| 7/23/2025 | Sold | $1,270,000-1.9%$500/sqft |
Source: MetroList Services of CA #225051639 Report a problem | ||
| 6/2/2025 | Pending sale | $1,295,000$510/sqft |
Source: MetroList Services of CA #225051639 Report a problem | ||
| 4/24/2025 | Listed for sale | $1,295,000+68.2%$510/sqft |
Source: MetroList Services of CA #225051639 Report a problem | ||
| 6/23/2016 | Listing removed | $769,900$303/sqft |
Source: RE/MAX GOLD #16021931 Report a problem | ||
| 6/23/2016 | Listed for sale | $769,900-0.7%$303/sqft |
Source: RE/MAX GOLD #16021931 Report a problem | ||
Public tax history
| Year | Property taxes | Tax assessment |
|---|---|---|
| 2025 | $11,502 +2.1% | $922,089 +2% |
| 2024 | $11,267 +2.2% | $904,009 +2% |
| 2023 | $11,022 +1.9% | $886,285 +2% |
Find assessor info on the county website
Neighborhood: Ranch Macero
Nearby schools
GreatSchools rating
- 8/10Pioneer Elementary SchoolGrades: K-6Distance: 0.7 mi
- 6/10Frances Ellen Watkins Harper Junior High SchoolGrades: 7-9Distance: 1.2 mi
- 10/10Davis Senior High SchoolGrades: 10-12Distance: 3 mi
Get a cash offer in 3 minutes
Find out how much your home could sell for in as little as 3 minutes with a no-obligation cash offer.
Estimated market value
$1,250,800
Get a cash offer in 3 minutes
Find out how much your home could sell for in as little as 3 minutes with a no-obligation cash offer.
Estimated market value
$1,250,800
