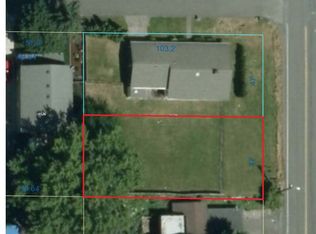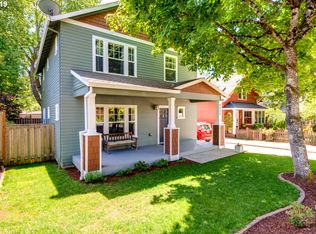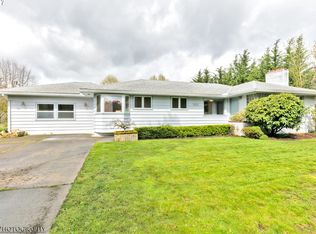Nice Home in the Desirable Maplewood Area near Multnomah Village! - This home is conveniently located in SW Portland with an easy commute to OHSU and downtown. Close to the SW Community Center and Gabriel Park! Less than a mile from Multnomah Village! Enjoy the huge fenced yard with no maintenance (owner pays for landscaping)! This home has been very well cared for and has nice hardwood floors and a wood-burning fireplace in the living room. Lots of light! Lots of storage throughout the house. There is a large utility room located off of the kitchen that has a washer, dryer, sink, shelving, and a huge pantry. This space could also be used as an office area. There is also a carport for covered parking. ___________________ Screening Fee: $50 per adult (anyone 18 or older) County: Multnomah Lease Terms: One year Date Available for Viewing (subject to change): Now! Heat: Electric Baseboard Utilities included in rent: Landscaping, Garbage Utilities paid by tenants: Electricity (PGE), Water/Sewer (City of Portland) Appliances: Stainless Refrigerator, Range, Washer, Electric Dryer Year Built: 1965 Levels: One Amenities: Very well maintained house in an amazing location! Parking: Carport and street Fenced: Yes Vehicle Restrictions: (no boat, trailer or RV without approval) School District: Portland PET POLICY: One dog possible, under 25 lbs, with approval and increased deposit Special Terms: No smoking inside the premises including the garage __________________ Thank you for choosing Jim McNeeley Real Estate & Property Management, Inc. We require you to view the exterior of the property in person before we will schedule a viewing. Our application process includes, but is not limited to- * Credit, criminal and eviction check for all tenants 18 and older * Rental history verification for all applicants applying * Verifying your combined household income is at minimum three (3) times the rent amount Proof of Renters Insurance will be required before move-in. Information deemed reliable but not guaranteed. **To complete the application process, please send us copies of your ID/pay stubs and go to the PayPal page on our website to pay your application fee. Fax: 503-292-4597 Email: info@mcneeley.com (for application documents only) Square footage is approximate. School availability subject to change. ___________________ (RLNE2323336)
This property is off market, which means it's not currently listed for sale or rent on Zillow. This may be different from what's available on other websites or public sources.


