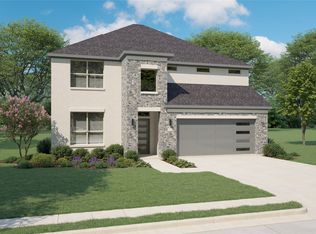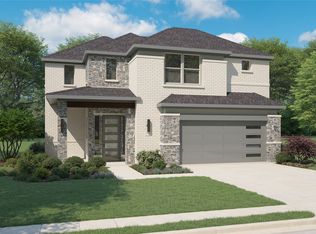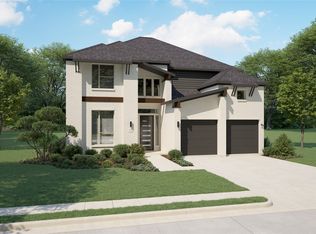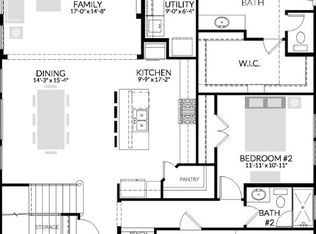Sold on 06/27/25
Price Unknown
4508 Rustic Ridge Dr, McKinney, TX 75071
5beds
3,600sqft
Single Family Residence
Built in 2025
6,015.64 Square Feet Lot
$676,800 Zestimate®
$--/sqft
$3,662 Estimated rent
Home value
$676,800
$643,000 - $717,000
$3,662/mo
Zestimate® history
Loading...
Owner options
Explore your selling options
What's special
MLS# 20887021 - Built by Trophy Signature Homes - Ready Now! ~ The natural beauty of the Monet II is the perfect complement to everyday life. Sunlight saturates every corner of this five-bedroom home through expansive windows. Enjoy the view of your carefully landscaped backyard from the spacious family room. The perfect weather calls for an al fresco dinner. Marinate the steaks on the kitchen island so the grill-master-in-chief can throw them on the barbecue. Get busy making salads and slicing homemade bread. There's more than enough room for everyone to lend a hand!
Zillow last checked: 8 hours ago
Listing updated: July 03, 2025 at 01:12pm
Listed by:
Ben Caballero 888-872-6006,
HomesUSA.com 888-872-6006
Bought with:
Zulfqar Habib
Zstarhomes Real Estate
Source: NTREIS,MLS#: 20887021
Facts & features
Interior
Bedrooms & bathrooms
- Bedrooms: 5
- Bathrooms: 4
- Full bathrooms: 4
Primary bedroom
- Level: First
- Dimensions: 16 x 14
Bedroom
- Level: First
- Dimensions: 11 x 11
Bedroom
- Level: Second
- Dimensions: 13 x 11
Bedroom
- Level: Second
- Dimensions: 13 x 11
Bedroom
- Level: Second
- Dimensions: 11 x 11
Breakfast room nook
- Level: First
- Dimensions: 18 x 12
Game room
- Level: Second
- Dimensions: 22 x 15
Kitchen
- Level: First
- Dimensions: 18 x 15
Living room
- Level: First
- Dimensions: 18 x 14
Media room
- Level: Second
- Dimensions: 13 x 15
Office
- Level: First
- Dimensions: 14 x 10
Utility room
- Level: First
- Dimensions: 7 x 8
Heating
- Central
Cooling
- Central Air, Ceiling Fan(s)
Appliances
- Included: Some Gas Appliances, Dishwasher, Electric Oven, Gas Cooktop, Disposal, Microwave, Plumbed For Gas, Tankless Water Heater
- Laundry: Washer Hookup, Electric Dryer Hookup, Laundry in Utility Room
Features
- Decorative/Designer Lighting Fixtures, High Speed Internet, Open Floorplan, Pantry, Cable TV, Vaulted Ceiling(s), Walk-In Closet(s)
- Flooring: Carpet, Laminate, Tile
- Has basement: No
- Number of fireplaces: 1
- Fireplace features: Electric, Living Room
Interior area
- Total interior livable area: 3,600 sqft
Property
Parking
- Total spaces: 2
- Parking features: Garage Faces Front, Garage, Garage Door Opener, Side By Side
- Attached garage spaces: 2
Features
- Levels: Two
- Stories: 2
- Patio & porch: Covered
- Exterior features: Lighting, Private Yard, Rain Gutters
- Pool features: None, Community
- Fencing: Back Yard,Wood
Lot
- Size: 6,015 sqft
Details
- Parcel number: R1310300F02301
Construction
Type & style
- Home type: SingleFamily
- Architectural style: Craftsman,Contemporary/Modern,Detached
- Property subtype: Single Family Residence
Materials
- Brick, Rock, Stone
- Foundation: Slab
- Roof: Composition
Condition
- Year built: 2025
Utilities & green energy
- Sewer: Public Sewer
- Water: Public
- Utilities for property: Natural Gas Available, Sewer Available, Separate Meters, Water Available, Cable Available
Green energy
- Energy efficient items: Appliances, HVAC, Insulation, Lighting, Rain/Freeze Sensors, Thermostat, Water Heater, Windows
- Indoor air quality: Ventilation
- Water conservation: Efficient Hot Water Distribution, Water-Smart Landscaping, Low-Flow Fixtures
Community & neighborhood
Security
- Security features: Prewired, Carbon Monoxide Detector(s), Smoke Detector(s)
Community
- Community features: Clubhouse, Fishing, Fenced Yard, Lake, Playground, Park, Pool, Trails/Paths, Community Mailbox, Sidewalks
Location
- Region: Mckinney
- Subdivision: Painted Tree
HOA & financial
HOA
- Has HOA: Yes
- HOA fee: $270 quarterly
- Services included: Association Management, Maintenance Grounds, Maintenance Structure, Sewer, Utilities, Water
- Association name: CCMC
- Association phone: 469-246-3500
Price history
| Date | Event | Price |
|---|---|---|
| 6/27/2025 | Sold | -- |
Source: NTREIS #20887021 Report a problem | ||
| 6/2/2025 | Pending sale | $704,990$196/sqft |
Source: NTREIS #20887021 Report a problem | ||
| 4/16/2025 | Price change | $704,990-0.7%$196/sqft |
Source: | ||
| 4/4/2025 | Price change | $709,990-0.6%$197/sqft |
Source: NTREIS #20887021 Report a problem | ||
| 3/8/2025 | Listed for sale | $714,400$198/sqft |
Source: | ||
Public tax history
| Year | Property taxes | Tax assessment |
|---|---|---|
| 2025 | -- | $115,000 -3% |
| 2024 | $2,100 | $118,560 |
Find assessor info on the county website
Neighborhood: 75071
Nearby schools
GreatSchools rating
- 7/10Lizzie Nell Cundiff Mcclure Elementary SchoolGrades: K-5Distance: 1.4 mi
- 9/10Dr Jack Cockrill Middle SchoolGrades: 6-8Distance: 1 mi
- 8/10Mckinney Boyd High SchoolGrades: 9-12Distance: 1.3 mi
Schools provided by the listing agent
- Elementary: Lizzie Nell Cundiff McClure
- Middle: Dr Jack Cockrill
- High: Mckinney Boyd
- District: McKinney ISD
Source: NTREIS. This data may not be complete. We recommend contacting the local school district to confirm school assignments for this home.
Get a cash offer in 3 minutes
Find out how much your home could sell for in as little as 3 minutes with a no-obligation cash offer.
Estimated market value
$676,800
Get a cash offer in 3 minutes
Find out how much your home could sell for in as little as 3 minutes with a no-obligation cash offer.
Estimated market value
$676,800



