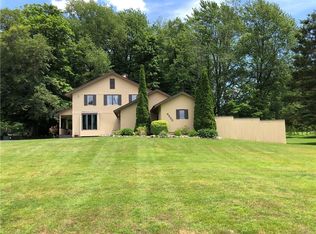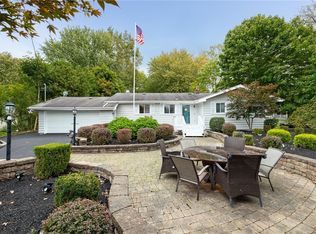Awesome opportunity! Charming Cape Cod on nearly 3 acre nicely treed lot! Mechanic or contractors dream with a two car heated attached garage plus a two car heated detached garage/shop. Lovingly cared for in and out! Updated eat in kitchen with stainless steel appliances included. The dinette leads to a private rear patio. Fireplaced Living Room, cozy den/family room. One bedroom down and 3 up. Both full baths are nicely updated. Formal dining room. Huge basement Rec Rm with new wall to wall carpeting and gas fireplace! Large well lit hobby area and laundry area. Beautiful park like yard to enjoy. A rarely available opportunity great for mechanic or contractor who needs lots of extra storage space. Fairport electric
This property is off market, which means it's not currently listed for sale or rent on Zillow. This may be different from what's available on other websites or public sources.

