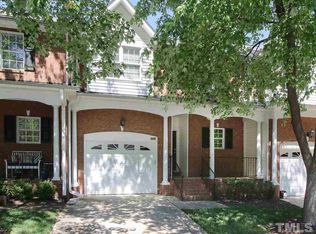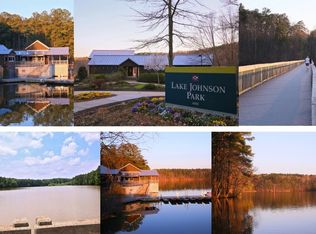Sold for $465,000
$465,000
4508 Mistiflower Dr, Raleigh, NC 27606
4beds
2,689sqft
Townhouse, Residential
Built in 2005
2,613.6 Square Feet Lot
$470,100 Zestimate®
$173/sqft
$2,491 Estimated rent
Home value
$470,100
$447,000 - $494,000
$2,491/mo
Zestimate® history
Loading...
Owner options
Explore your selling options
What's special
Walk to Lake Johnson! Rare Opportunity; Custom Built one owner Townhome with finished basement and 1 car garage with key pad! Enjoy Fall days on screened porch! Open kitchen with granite & tiled backsplash! Spacious Owners Suite! Front porch! Engineered hardwood flooring throughout and laminate in basement! Patio off basement! Potential 4th Bedroom with full bath on lower level is currently used as Recreation Room! Abundant storage! Ideal location! Sit on your screen porch and enjoy wooded privacy! Parking lots provide extra parking! New Bosch Dishwasher in 2018. Basement has condensate pump/dehumidifier installed in 7/20 by Tarheel Basement Systems and has a 5 year warranty. HVAC replaced in 5/2018. No shared walls with neighbors.
Zillow last checked: 8 hours ago
Listing updated: October 27, 2025 at 04:53pm
Listed by:
Kelly Cobb 919-818-3450,
Compass -- Cary
Bought with:
Jack James, 235525
Long & Foster Real Estate INC/Cary
Source: Doorify MLS,MLS#: 2476882
Facts & features
Interior
Bedrooms & bathrooms
- Bedrooms: 4
- Bathrooms: 4
- Full bathrooms: 3
- 1/2 bathrooms: 1
Heating
- Forced Air, Natural Gas
Cooling
- Central Air
Appliances
- Included: Dishwasher, Electric Range, Gas Water Heater, Microwave, Plumbed For Ice Maker
- Laundry: Laundry Closet, Upper Level
Features
- Bathtub/Shower Combination, Ceiling Fan(s), Dining L, Entrance Foyer, Granite Counters, High Ceilings, Separate Shower, Storage, Walk-In Closet(s), Whirlpool Tub
- Flooring: Hardwood, Laminate, Vinyl
- Basement: Daylight, Exterior Entry, Finished, Interior Entry
- Number of fireplaces: 1
- Fireplace features: Family Room, Gas, Gas Log
Interior area
- Total structure area: 2,689
- Total interior livable area: 2,689 sqft
- Finished area above ground: 1,909
- Finished area below ground: 780
Property
Parking
- Total spaces: 1
- Parking features: Concrete, Driveway, Garage, Garage Faces Front
- Garage spaces: 1
Features
- Levels: Two
- Stories: 2
- Patio & porch: Patio, Porch, Screened
- Pool features: Community
- Has view: Yes
Lot
- Size: 2,613 sqft
- Features: Landscaped
Details
- Parcel number: 0782495131
Construction
Type & style
- Home type: Townhouse
- Architectural style: Transitional
- Property subtype: Townhouse, Residential
Materials
- Brick, Vinyl Siding
Condition
- New construction: No
- Year built: 2005
Details
- Builder name: Highland Construction Inc.
Utilities & green energy
- Sewer: Public Sewer
- Water: Public
- Utilities for property: Cable Available
Community & neighborhood
Community
- Community features: Pool
Location
- Region: Raleigh
- Subdivision: Meadowood Crossings
HOA & financial
HOA
- Has HOA: Yes
- HOA fee: $195 monthly
- Amenities included: Clubhouse, Pool
- Services included: Maintenance Grounds, Maintenance Structure
Price history
| Date | Event | Price |
|---|---|---|
| 2/21/2023 | Sold | $465,000-1%$173/sqft |
Source: | ||
| 1/19/2023 | Pending sale | $469,900$175/sqft |
Source: | ||
| 1/7/2023 | Contingent | $469,900$175/sqft |
Source: | ||
| 1/3/2023 | Price change | $469,900-1.1%$175/sqft |
Source: | ||
| 10/14/2022 | Price change | $474,900-2.9%$177/sqft |
Source: | ||
Public tax history
| Year | Property taxes | Tax assessment |
|---|---|---|
| 2025 | $4,033 +0.4% | $460,156 |
| 2024 | $4,016 +19.6% | $460,156 +50.3% |
| 2023 | $3,357 +7.6% | $306,150 |
Find assessor info on the county website
Neighborhood: West Raleigh
Nearby schools
GreatSchools rating
- 4/10Dillard Drive ElementaryGrades: PK-5Distance: 0.4 mi
- 7/10Dillard Drive MiddleGrades: 6-8Distance: 0.5 mi
- 8/10Athens Drive HighGrades: 9-12Distance: 1.1 mi
Schools provided by the listing agent
- Elementary: Wake - Dillard
- Middle: Wake - Dillard
- High: Wake - Athens Dr
Source: Doorify MLS. This data may not be complete. We recommend contacting the local school district to confirm school assignments for this home.
Get a cash offer in 3 minutes
Find out how much your home could sell for in as little as 3 minutes with a no-obligation cash offer.
Estimated market value
$470,100

