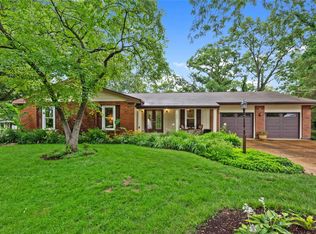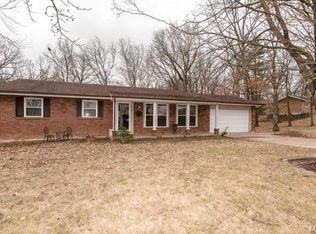Closed
Listing Provided by:
Pamela Deiab 314-302-7177,
Platinum Realty of St. Louis
Bought with: Redfin Corporation
Price Unknown
4508 Meadow Dr, High Ridge, MO 63049
3beds
1,717sqft
Single Family Residence
Built in 1956
0.6 Acres Lot
$319,600 Zestimate®
$--/sqft
$2,079 Estimated rent
Home value
$319,600
$284,000 - $361,000
$2,079/mo
Zestimate® history
Loading...
Owner options
Explore your selling options
What's special
Inspired by the architecture of Frank Lloyd Wright, owners have created a stunning discourse between nature & modern elements. Complete renovation w/ exquisite details throughout, this home will take your breath away. You will find beautiful organic architecture w/ gorgeous millwork, new white kitchen with walnut countertops, new bathrooms, & good sized bedrooms. Living room boasts a stone fireplace surrounded by handcrafted bookshelves & hardwood flooring throughout both the living & dining rooms. Finished lower level provides a second fireplace, large entertainment area, a murphy bed, perfect for guests, an updated 1/2 bath, & an unfinished area with a workshop, laundry & space for storage. Walk outside to your wooded .6 acre paradise complete w/ patio, firepit, shed, chicken coop & more. New roof, gutters, hot water heater, driveway to name a few, & check out the extensive list of improvements in the additional documents. Much of the furniture can be included w/ the sale.
Zillow last checked: 8 hours ago
Listing updated: April 28, 2025 at 06:19pm
Listing Provided by:
Pamela Deiab 314-302-7177,
Platinum Realty of St. Louis
Bought with:
Melissa L Anderson, 2015037220
Redfin Corporation
Source: MARIS,MLS#: 24067980 Originating MLS: St. Louis Association of REALTORS
Originating MLS: St. Louis Association of REALTORS
Facts & features
Interior
Bedrooms & bathrooms
- Bedrooms: 3
- Bathrooms: 2
- Full bathrooms: 1
- 1/2 bathrooms: 1
- Main level bathrooms: 1
- Main level bedrooms: 3
Heating
- Forced Air, Natural Gas
Cooling
- Central Air, Electric
Appliances
- Included: Dishwasher, Disposal, Gas Water Heater
Features
- High Speed Internet, Workshop/Hobby Area, Dining/Living Room Combo, Bookcases, Open Floorplan, Special Millwork
- Flooring: Hardwood
- Windows: Window Treatments
- Basement: Full,Partially Finished,Sleeping Area,Walk-Out Access
- Number of fireplaces: 2
- Fireplace features: Wood Burning, Basement, Living Room
Interior area
- Total structure area: 1,717
- Total interior livable area: 1,717 sqft
- Finished area above ground: 1,717
Property
Parking
- Total spaces: 2
- Parking features: Circular Driveway, Detached
- Carport spaces: 2
- Has uncovered spaces: Yes
Features
- Levels: One
- Patio & porch: Deck, Patio
Lot
- Size: 0.60 Acres
- Features: Adjoins Wooded Area, Corner Lot, Level
Details
- Additional structures: Poultry Coop
- Parcel number: 023.006.04008013
- Special conditions: Standard
Construction
Type & style
- Home type: SingleFamily
- Architectural style: Other,Ranch
- Property subtype: Single Family Residence
Materials
- Brick Veneer, Frame
Condition
- Updated/Remodeled
- New construction: No
- Year built: 1956
Utilities & green energy
- Sewer: Public Sewer
- Water: Public
Community & neighborhood
Location
- Region: High Ridge
- Subdivision: Meadow Lark 04
Other
Other facts
- Listing terms: Cash,Conventional
- Ownership: Private
- Road surface type: Asphalt
Price history
| Date | Event | Price |
|---|---|---|
| 12/18/2024 | Sold | -- |
Source: | ||
| 11/19/2024 | Pending sale | $290,000$169/sqft |
Source: | ||
| 11/15/2024 | Listed for sale | $290,000+93.3%$169/sqft |
Source: | ||
| 7/31/2015 | Sold | -- |
Source: | ||
| 6/12/2015 | Price change | $150,000-2.5%$87/sqft |
Source: Sellers & Buyers Advantage #15031881 | ||
Public tax history
| Year | Property taxes | Tax assessment |
|---|---|---|
| 2025 | $1,581 +0.5% | $21,900 |
| 2024 | $1,573 -0.1% | $21,900 |
| 2023 | $1,574 +0.6% | $21,900 |
Find assessor info on the county website
Neighborhood: 63049
Nearby schools
GreatSchools rating
- 7/10Brennan Woods Elementary SchoolGrades: K-5Distance: 0.7 mi
- 5/10Wood Ridge Middle SchoolGrades: 6-8Distance: 1.1 mi
- 6/10Northwest High SchoolGrades: 9-12Distance: 10.9 mi
Schools provided by the listing agent
- Elementary: Murphy Elem.
- Middle: Wood Ridge Middle School
- High: Northwest High
Source: MARIS. This data may not be complete. We recommend contacting the local school district to confirm school assignments for this home.
Get a cash offer in 3 minutes
Find out how much your home could sell for in as little as 3 minutes with a no-obligation cash offer.
Estimated market value
$319,600
Get a cash offer in 3 minutes
Find out how much your home could sell for in as little as 3 minutes with a no-obligation cash offer.
Estimated market value
$319,600

