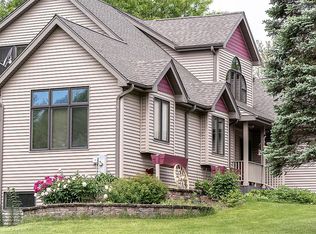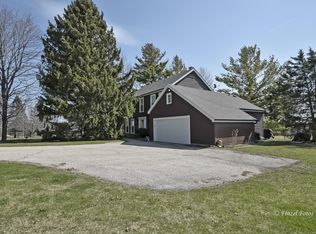Closed
$610,000
4508 McCauley Rd, Woodstock, IL 60098
4beds
3,107sqft
Single Family Residence
Built in 1976
7.2 Acres Lot
$-- Zestimate®
$196/sqft
$3,316 Estimated rent
Home value
Not available
Estimated sales range
Not available
$3,316/mo
Zestimate® history
Loading...
Owner options
Explore your selling options
What's special
The Spring-fed POND of your Dreams here, properly aerated, stocked and ready to fish, swim or relax by! This unique RETREAT type property is as close to Up North without the travel! Contemporary home sits at the back of the 7.48 acre estate and features a rambling PAVED driveway! POLE Building with concrete floor is 6000 sq ft and separate 4 stall Building is perfect for the 4 legged family members! OPEN Floor plan features Hardwood flooring on the main floor and majority of upstairs bedroom areas, too. SCREEN ROOM just off the Kitchen is the perfect place to enjoy the land and Koi Pond, without the bugs - even a cute bridge for viewing. Updates include 2018 Roof & gutters, Kinetico Water System, Whole House Generator, but your personal touch in Kitchen and Baths will add to the future enjoyment and value of the Estate.
Zillow last checked: 8 hours ago
Listing updated: June 16, 2025 at 11:24am
Listing courtesy of:
Kim Keefe 815-790-4852,
Compass,
Hayley Sciluffo 815-382-5349,
Compass
Bought with:
Richard Toepper, GRI
Keller Williams Success Realty
Kevin Peters
Keller Williams Success Realty
Source: MRED as distributed by MLS GRID,MLS#: 12356214
Facts & features
Interior
Bedrooms & bathrooms
- Bedrooms: 4
- Bathrooms: 3
- Full bathrooms: 2
- 1/2 bathrooms: 1
Primary bedroom
- Features: Flooring (Carpet), Bathroom (Full, Double Sink, Shower Only)
- Level: Second
- Area: 286 Square Feet
- Dimensions: 22X13
Bedroom 2
- Features: Flooring (Hardwood)
- Level: Second
- Area: 132 Square Feet
- Dimensions: 12X11
Bedroom 3
- Features: Flooring (Hardwood)
- Level: Second
- Area: 144 Square Feet
- Dimensions: 12X12
Bedroom 4
- Features: Flooring (Hardwood)
- Level: Second
- Area: 144 Square Feet
- Dimensions: 12X12
Dining room
- Features: Flooring (Hardwood)
- Level: Main
- Area: 180 Square Feet
- Dimensions: 15X12
Family room
- Features: Flooring (Hardwood)
- Level: Main
- Area: 285 Square Feet
- Dimensions: 19X15
Kitchen
- Features: Kitchen (Eating Area-Breakfast Bar, Eating Area-Table Space, Island, Pantry-Walk-in, Country Kitchen, Hearth Room), Flooring (Hardwood), Window Treatments (Skylight(s))
- Level: Main
- Area: 208 Square Feet
- Dimensions: 16X13
Living room
- Features: Flooring (Carpet), Window Treatments (Skylight(s))
- Level: Main
- Area: 294 Square Feet
- Dimensions: 21X14
Loft
- Features: Flooring (Carpet), Window Treatments (Skylight(s))
- Level: Second
- Area: 192 Square Feet
- Dimensions: 16X12
Screened porch
- Level: Main
- Area: 210 Square Feet
- Dimensions: 21X10
Other
- Level: Main
- Area: 60 Square Feet
- Dimensions: 10X6
Heating
- Natural Gas, Forced Air
Cooling
- Central Air
Appliances
- Included: Range, Dishwasher, Refrigerator, Washer, Dryer
- Laundry: Main Level, Gas Dryer Hookup, Sink
Features
- Cathedral Ceiling(s)
- Flooring: Hardwood
- Windows: Skylight(s)
- Basement: Partially Finished,Full
- Number of fireplaces: 1
- Fireplace features: Wood Burning, Other
Interior area
- Total structure area: 5,107
- Total interior livable area: 3,107 sqft
Property
Parking
- Total spaces: 2
- Parking features: Asphalt, Gravel, Side Driveway, Garage Door Opener, Garage, On Site, Garage Owned, Attached
- Attached garage spaces: 2
- Has uncovered spaces: Yes
Accessibility
- Accessibility features: No Disability Access
Features
- Stories: 2
- Patio & porch: Patio, Screened
- Exterior features: Balcony
- Fencing: Fenced
- Has view: Yes
- View description: Front of Property
- Water view: Front of Property
- Waterfront features: Pond
Lot
- Size: 7.20 Acres
- Dimensions: 327X1301X151X1281
- Features: Landscaped, Wooded, Mature Trees, Garden, Level
Details
- Additional structures: Barn(s), Shed(s)
- Additional parcels included: 0712400032
- Parcel number: 0712400033
- Special conditions: None
- Other equipment: Water-Softener Owned, TV-Cable, Ceiling Fan(s), Sump Pump
Construction
Type & style
- Home type: SingleFamily
- Architectural style: Contemporary
- Property subtype: Single Family Residence
Materials
- Brick, Cedar
- Foundation: Concrete Perimeter
- Roof: Asphalt
Condition
- New construction: No
- Year built: 1976
Details
- Builder model: 2 STORY
Utilities & green energy
- Electric: Circuit Breakers, 200+ Amp Service
- Sewer: Septic Tank
- Water: Well
Community & neighborhood
Security
- Security features: Carbon Monoxide Detector(s)
Community
- Community features: Street Paved
Location
- Region: Woodstock
HOA & financial
HOA
- Services included: None
Other
Other facts
- Listing terms: Conventional
- Ownership: Fee Simple
Price history
| Date | Event | Price |
|---|---|---|
| 6/16/2025 | Sold | $610,000+121.8%$196/sqft |
Source: | ||
| 12/29/2015 | Sold | $275,000$89/sqft |
Source: | ||
| 10/29/2015 | Pending sale | $275,000-15.4%$89/sqft |
Source: United Real Estate - Chicago #08865103 Report a problem | ||
| 1/31/2015 | Listing removed | $325,000$105/sqft |
Source: Remax Plaza #08473461 Report a problem | ||
| 12/11/2014 | Price change | $325,000-7.1%$105/sqft |
Source: Remax Plaza #08473461 Report a problem | ||
Public tax history
| Year | Property taxes | Tax assessment |
|---|---|---|
| 2022 | $10,472 +7.4% | $117,856 +11.5% |
| 2021 | $9,749 -0.1% | $105,729 +2.3% |
| 2020 | $9,760 | $103,322 +1.4% |
Find assessor info on the county website
Neighborhood: 60098
Nearby schools
GreatSchools rating
- NAVerda Dierzen Early Learning CenterGrades: PK-K,2Distance: 3.9 mi
- 10/10Woodstock North High SchoolGrades: 8-12Distance: 3.8 mi
- 9/10Northwood Middle SchoolGrades: 6-8Distance: 3.8 mi
Schools provided by the listing agent
- Elementary: Westwood Elementary School
- Middle: Northwood Middle School
- High: Woodstock North High School
- District: 200
Source: MRED as distributed by MLS GRID. This data may not be complete. We recommend contacting the local school district to confirm school assignments for this home.
Get pre-qualified for a loan
At Zillow Home Loans, we can pre-qualify you in as little as 5 minutes with no impact to your credit score.An equal housing lender. NMLS #10287.

