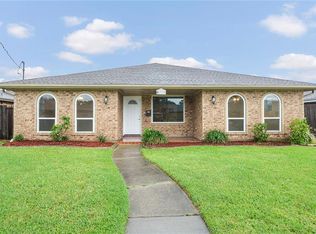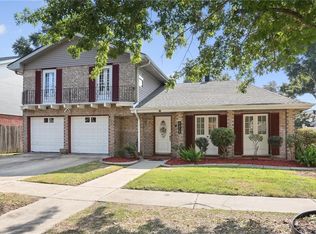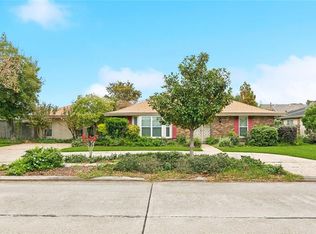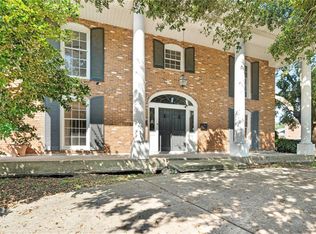Conveniently located in the heart of Metairie, the kitchen opens up to a formal dining room and a large living room great for entertaining. This Home has 2 primary Suites, one located downstairs and another upstairs. The backyard is spacious, with a nice covered patio! New AC upstairs being installed second week of August
Active
$359,900
4508 Kawanee Ave, Metairie, LA 70006
5beds
3,328sqft
Est.:
Single Family Residence
Built in 1974
7,701.41 Square Feet Lot
$335,300 Zestimate®
$108/sqft
$-- HOA
What's special
Nice covered patio
- 45 days |
- 189 |
- 13 |
Zillow last checked: 8 hours ago
Listing updated: November 03, 2025 at 01:38pm
Listed by:
Eric Hernandez 504-259-7945,
NOLA Living Realty 504-301-9757
Source: GSREIN,MLS#: 2529249
Tour with a local agent
Facts & features
Interior
Bedrooms & bathrooms
- Bedrooms: 5
- Bathrooms: 4
- Full bathrooms: 3
- 1/2 bathrooms: 1
Primary bedroom
- Level: Second
- Dimensions: 18.910 X 14.405
Primary bedroom
- Level: First
- Dimensions: 17.420 X 13.950
Bedroom
- Level: Second
- Dimensions: 15.715 X 13.570
Bedroom
- Level: Second
- Dimensions: 14.250 X 13.220
Bedroom
- Level: First
- Dimensions: 13.925 X 12.980
Primary bathroom
- Level: Second
- Dimensions: 8.885 X 6.165
Den
- Level: First
- Dimensions: 23.570 X 15.065
Dining room
- Level: First
- Dimensions: 19.95 X 13.685
Kitchen
- Level: First
- Dimensions: 18.205 X 13.690
Heating
- Central
Cooling
- Central Air
Features
- Ceiling Fan(s)
- Has fireplace: Yes
- Fireplace features: Other
Interior area
- Total structure area: 3,518
- Total interior livable area: 3,328 sqft
Property
Parking
- Parking features: Off Street
Features
- Levels: Two
- Stories: 2
- Patio & porch: Covered
- Pool features: None
Lot
- Size: 7,701.41 Square Feet
- Dimensions: 50 x 156
- Features: City Lot, Rectangular Lot
Details
- Additional structures: Shed(s)
- Parcel number: 0820005337
- Special conditions: None
Construction
Type & style
- Home type: SingleFamily
- Architectural style: Colonial
- Property subtype: Single Family Residence
Materials
- Brick, Wood Siding
- Foundation: Slab
- Roof: Shingle
Condition
- Average Condition
- Year built: 1974
Utilities & green energy
- Sewer: Public Sewer
- Water: Public
Community & HOA
HOA
- Has HOA: No
Location
- Region: Metairie
Financial & listing details
- Price per square foot: $108/sqft
- Tax assessed value: $301,400
- Annual tax amount: $2,853
- Date on market: 11/3/2025
Estimated market value
$335,300
$319,000 - $352,000
$3,367/mo
Price history
Price history
| Date | Event | Price |
|---|---|---|
| 11/3/2025 | Listed for sale | $359,900$108/sqft |
Source: | ||
| 10/30/2025 | Listing removed | $359,900$108/sqft |
Source: | ||
| 8/7/2025 | Price change | $359,900+2.9%$108/sqft |
Source: | ||
| 7/29/2025 | Listed for sale | $349,900-4.8%$105/sqft |
Source: | ||
| 7/1/2025 | Listing removed | $367,400$110/sqft |
Source: | ||
Public tax history
Public tax history
| Year | Property taxes | Tax assessment |
|---|---|---|
| 2024 | $2,853 +12.6% | $30,140 +12.6% |
| 2023 | $2,534 +2.7% | $26,760 |
| 2022 | $2,467 +7.7% | $26,760 |
Find assessor info on the county website
BuyAbility℠ payment
Est. payment
$2,020/mo
Principal & interest
$1741
Property taxes
$153
Home insurance
$126
Climate risks
Neighborhood: Pontchartrain Gardens
Nearby schools
GreatSchools rating
- 4/10Alice M.Birney Elementary SchoolGrades: PK-5Distance: 0.6 mi
- 5/10J.D. Meisler Middle SchoolGrades: 6-8Distance: 0.7 mi
- 3/10Grace King High SchoolGrades: 9-12Distance: 1.1 mi
- Loading
- Loading




