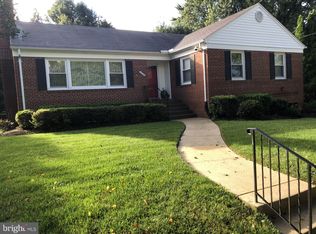IT'S A GEM ! Come see the spectacularly renovated high-end granite & stainless Kitchen and gorgeous Sunroom addition - the highlights of this spacious & beautifully updated home with hardwood floors, 5 BRs (or 4 plus office) & 3 full baths. Lovely & private fenced rear yard. Popular Parkwood nbhd is close to everything-Rock Creek Park, NIH, Bethesda, bus & metro. First Open Sunday June19 1-4!
This property is off market, which means it's not currently listed for sale or rent on Zillow. This may be different from what's available on other websites or public sources.
