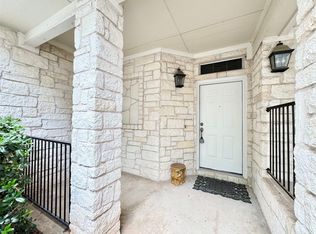This is a 1383 square foot, 2.5 bathroom, condo home. This home is located at 4508 Duval Rd #1-101, Austin, TX 78727.
This property is off market, which means it's not currently listed for sale or rent on Zillow. This may be different from what's available on other websites or public sources.
