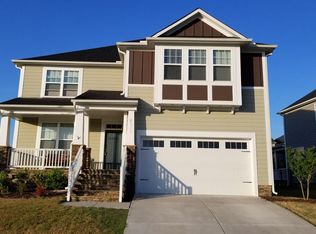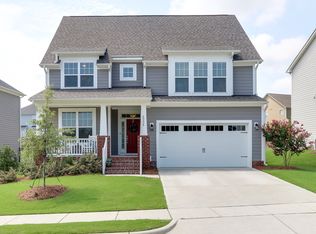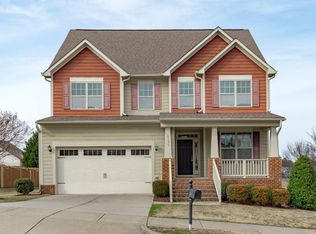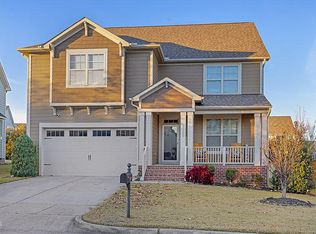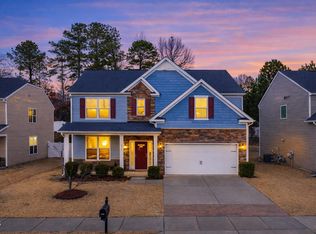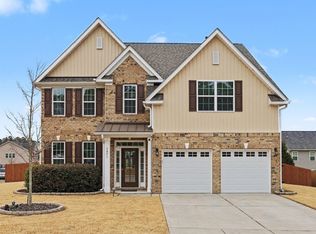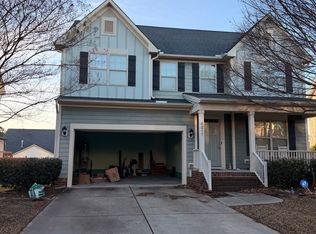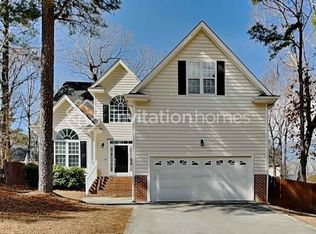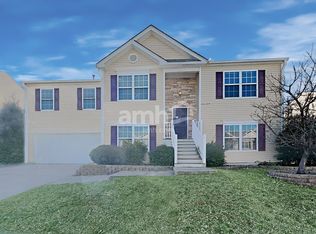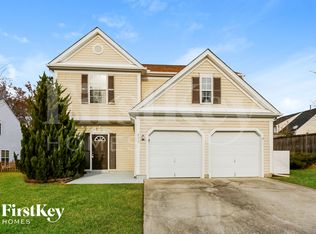100% Financing available!* This immaculate Craftsman-style home in NE Raleigh combines timeless charm with modern functionality having been built in 2017, offering an open and versatile floorplan. The first-floor guest suite/office, complete with access to a full bath, ensures your visitors are comfortably accommodated. Elegant living spaces are enhanced by 9-foot ceilings, lots of light, luxury vinyl plank flooring, and a spacious open layout perfect for both relaxation and entertaining. The kitchen features a bar-height dining counter, granite countertops, warm maple cabinetry, a striking marble tile backsplash, and a cozy breakfast nook. The separate dining room provides an ideal space for more formal gatherings or can easily serve as additional living space to suit your needs. Upstairs, a bright and airy loft provides a flexible space for any number of uses, from a casual lounge area to a home office or playroom. The generous primary bedroom (12x17) boasts a tray ceiling, while the owner's bath offers a luxurious garden tub, separate shower, tile floors, and a spacious walk-in closet. Relax and unwind on the inviting front porch, perfect for chatting with neighbors, or enjoy peaceful evenings on the screened-in porch overlooking the fenced backyard. With thoughtful updates like a new gas water heater (2023), a 22kw whole-home Gernerac generator (10k+), and a sealed crawl space with dehumidifier system, this home offers peace of mind and exceptional value in a highly desirable neighborhood.
For sale
Price cut: $5.5K (2/6)
$524,500
4508 Brintons Cottage St, Raleigh, NC 27616
4beds
2,696sqft
Est.:
Single Family Residence, Residential
Built in 2017
8,276.4 Square Feet Lot
$519,600 Zestimate®
$195/sqft
$133/mo HOA
What's special
Elegant living spacesLots of lightFenced backyardGranite countertopsLuxury vinyl plank flooringStriking marble tile backsplashSpacious walk-in closet
- 32 days |
- 1,353 |
- 42 |
Zillow last checked: 8 hours ago
Listing updated: February 09, 2026 at 03:42am
Listed by:
Damon Vaughn 919-414-8933,
Keller Williams Realty
Source: Doorify MLS,MLS#: 10142187
Tour with a local agent
Facts & features
Interior
Bedrooms & bathrooms
- Bedrooms: 4
- Bathrooms: 3
- Full bathrooms: 3
Heating
- Central, Natural Gas, Zoned
Cooling
- Ceiling Fan(s), Central Air
Appliances
- Included: Dishwasher, Disposal, Electric Range, Exhaust Fan, Microwave, Plumbed For Ice Maker, Water Heater
- Laundry: Electric Dryer Hookup, Laundry Room, Upper Level
Features
- Ceiling Fan(s), Entrance Foyer, Granite Counters, High Ceilings, High Speed Internet, Recessed Lighting, Separate Shower, Smooth Ceilings, Tray Ceiling(s), Walk-In Closet(s), Walk-In Shower, Water Closet
- Flooring: Carpet, Laminate, Tile
- Windows: Double Pane Windows
- Has fireplace: No
- Common walls with other units/homes: No Common Walls
Interior area
- Total structure area: 2,696
- Total interior livable area: 2,696 sqft
- Finished area above ground: 2,696
- Finished area below ground: 0
Property
Parking
- Total spaces: 4
- Parking features: Driveway, Garage, Garage Door Opener, Garage Faces Front, Off Street
- Attached garage spaces: 2
Features
- Levels: Two
- Stories: 2
- Patio & porch: Covered, Front Porch, Screened
- Exterior features: Fenced Yard, Rain Gutters
- Pool features: Community
- Fencing: Full
- Has view: Yes
Lot
- Size: 8,276.4 Square Feet
- Features: Back Yard, Front Yard, Landscaped
Details
- Parcel number: 1736205117
- Special conditions: Standard
Construction
Type & style
- Home type: SingleFamily
- Architectural style: Craftsman, Transitional
- Property subtype: Single Family Residence, Residential
Materials
- Brick Veneer, Fiber Cement, Lap Siding, Shingle Siding
- Foundation: Block
- Roof: Shingle
Condition
- New construction: No
- Year built: 2017
Utilities & green energy
- Sewer: Public Sewer
- Water: Public
- Utilities for property: Cable Available, Electricity Connected, Natural Gas Connected, Sewer Connected, Water Connected, Underground Utilities
Community & HOA
Community
- Features: Playground, Pool
- Subdivision: Belmont
HOA
- Has HOA: Yes
- Amenities included: Playground, Pool
- Services included: None
- HOA fee: $133 monthly
Location
- Region: Raleigh
Financial & listing details
- Price per square foot: $195/sqft
- Tax assessed value: $553,820
- Annual tax amount: $4,850
- Date on market: 1/19/2026
- Road surface type: Paved
Estimated market value
$519,600
$494,000 - $546,000
$2,469/mo
Price history
Price history
| Date | Event | Price |
|---|---|---|
| 2/6/2026 | Price change | $524,500-1%$195/sqft |
Source: | ||
| 10/9/2025 | Price change | $529,999-2.8%$197/sqft |
Source: | ||
| 9/22/2025 | Price change | $545,000-0.9%$202/sqft |
Source: | ||
| 5/23/2025 | Price change | $550,000-0.9%$204/sqft |
Source: | ||
| 3/24/2025 | Price change | $555,000-0.9%$206/sqft |
Source: | ||
| 3/11/2025 | Price change | $560,000-1.8%$208/sqft |
Source: | ||
| 3/1/2025 | Listed for sale | $570,000+92.9%$211/sqft |
Source: | ||
| 4/13/2017 | Sold | $295,500$110/sqft |
Source: Public Record Report a problem | ||
Public tax history
Public tax history
| Year | Property taxes | Tax assessment |
|---|---|---|
| 2025 | $4,850 +0.4% | $553,820 |
| 2024 | $4,830 +19.6% | $553,820 +50.2% |
| 2023 | $4,038 +7.6% | $368,627 |
| 2022 | $3,752 +4% | $368,627 |
| 2021 | $3,607 +1.9% | $368,627 |
| 2020 | $3,541 +10.4% | $368,627 +34% |
| 2019 | $3,208 | $275,081 |
| 2018 | $3,208 +169.1% | $275,081 |
| 2017 | $1,192 | $275,081 |
Find assessor info on the county website
BuyAbility℠ payment
Est. payment
$2,866/mo
Principal & interest
$2436
Property taxes
$297
HOA Fees
$133
Climate risks
Neighborhood: 27616
Nearby schools
GreatSchools rating
- 7/10Beaverdam ElementaryGrades: PK-5Distance: 1.8 mi
- 2/10River Bend MiddleGrades: 6-8Distance: 2 mi
- 6/10Rolesville High SchoolGrades: 9-12Distance: 7.8 mi
Schools provided by the listing agent
- Elementary: Wake County Schools
- Middle: Wake County Schools
- High: Wake County Schools
Source: Doorify MLS. This data may not be complete. We recommend contacting the local school district to confirm school assignments for this home.
