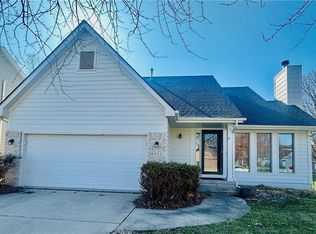Sold for $344,500 on 07/29/25
$344,500
4508 49th St, Des Moines, IA 50310
3beds
1,979sqft
Single Family Residence
Built in 1991
7,535.88 Square Feet Lot
$343,500 Zestimate®
$174/sqft
$2,188 Estimated rent
Home value
$343,500
$326,000 - $361,000
$2,188/mo
Zestimate® history
Loading...
Owner options
Explore your selling options
What's special
Welcome to this beautifully maintained home located in the Johnston school district, offering 3 bedrooms and a finished basement! Start your visit by relaxing on the charming front porch—perfect for unwinding in the evenings. Step inside to discover a thoughtfully updated interior with a range of modern features: Updates: Roof (approx. 2019), HardiPlank siding (2016), Water heater (Dec 2024), Furnace (2021), A/C unit (2023), Windows (2011–2012), Main level flooring (2023). The kitchen features quartz countertops, a pantry, all appls are included. Enjoy meals in the cozy breakfast area or entertain in formal dining room highlighted by beautiful bamboo wood flooring. The living room offers a warm ambiance with gas fireplace, creating a comfortable space for gatherings. Upstairs, the spacious owner’s suite boasts vaulted ceiling, walk-in closet, and remodeled bathroom with dual sinks/tiled shower. 2 additional beds, a full bath, and linen closet complete the upper level. Finished basement adds incredible versatility—perfect as workout room/play area/or both! There's a separate family room with 2nd gas fireplace, plus ¾ bath and convenient laundry area. Plumbing is ready if you ever want to install a wet bar. Additional features include radon mitigation system, fully fenced backyard, deck, storage shed, and beautiful landscaping with colorful flowers throughout the yard. This home is move-in ready with thoughtful updates and charming touches throughout - don't miss out!
Zillow last checked: 8 hours ago
Listing updated: July 29, 2025 at 11:41am
Listed by:
Eileen Van Kooten-Schmitt 515-224-4002,
Century 21 Signature
Bought with:
Chinda Khamboun
Keller Williams Realty GDM
Source: DMMLS,MLS#: 716446 Originating MLS: Des Moines Area Association of REALTORS
Originating MLS: Des Moines Area Association of REALTORS
Facts & features
Interior
Bedrooms & bathrooms
- Bedrooms: 3
- Bathrooms: 4
- Full bathrooms: 1
- 3/4 bathrooms: 2
- 1/2 bathrooms: 1
Heating
- Forced Air, Gas, Natural Gas
Cooling
- Central Air
Appliances
- Included: Dryer, Dishwasher, Microwave, Refrigerator, Stove, Washer
Features
- Separate/Formal Dining Room, Eat-in Kitchen, Fireplace, Cable TV, Window Treatments
- Flooring: Carpet, Hardwood, Tile, Vinyl
- Basement: Finished
- Number of fireplaces: 2
- Fireplace features: Gas Log
Interior area
- Total structure area: 1,979
- Total interior livable area: 1,979 sqft
- Finished area below ground: 700
Property
Parking
- Total spaces: 2
- Parking features: Attached, Garage, Two Car Garage
- Attached garage spaces: 2
Features
- Levels: Two
- Stories: 2
- Patio & porch: Deck
- Exterior features: Deck, Fully Fenced, Storage
- Fencing: Chain Link,Full
Lot
- Size: 7,535 sqft
- Dimensions: 60 x 126
- Features: Rectangular Lot
Details
- Additional structures: Storage
- Parcel number: 10001502019544
- Zoning: N2B
Construction
Type & style
- Home type: SingleFamily
- Architectural style: Two Story
- Property subtype: Single Family Residence
Materials
- Cement Siding
- Foundation: Poured
- Roof: Asphalt,Shingle
Condition
- Year built: 1991
Utilities & green energy
- Sewer: Public Sewer
- Water: Public
Community & neighborhood
Security
- Security features: Smoke Detector(s)
Location
- Region: Des Moines
Other
Other facts
- Listing terms: Cash,Conventional,FHA,VA Loan
- Road surface type: Concrete
Price history
| Date | Event | Price |
|---|---|---|
| 7/29/2025 | Sold | $344,500-0.1%$174/sqft |
Source: | ||
| 7/1/2025 | Pending sale | $344,900$174/sqft |
Source: | ||
| 6/5/2025 | Listed for sale | $344,900$174/sqft |
Source: | ||
| 5/28/2025 | Pending sale | $344,900$174/sqft |
Source: | ||
| 5/22/2025 | Price change | $344,900-1.5%$174/sqft |
Source: | ||
Public tax history
| Year | Property taxes | Tax assessment |
|---|---|---|
| 2024 | $5,324 -0.8% | $286,200 |
| 2023 | $5,368 -9.3% | $286,200 +15.1% |
| 2022 | $5,918 +4.3% | $248,600 |
Find assessor info on the county website
Neighborhood: Meredith
Nearby schools
GreatSchools rating
- 5/10Lawson Elementary SchoolGrades: K-5Distance: 2.2 mi
- 7/10Johnston Middle SchoolGrades: 8-9Distance: 2.5 mi
- 9/10Johnston Senior High SchoolGrades: 10-12Distance: 4.7 mi
Schools provided by the listing agent
- District: Johnston
Source: DMMLS. This data may not be complete. We recommend contacting the local school district to confirm school assignments for this home.

Get pre-qualified for a loan
At Zillow Home Loans, we can pre-qualify you in as little as 5 minutes with no impact to your credit score.An equal housing lender. NMLS #10287.
Sell for more on Zillow
Get a free Zillow Showcase℠ listing and you could sell for .
$343,500
2% more+ $6,870
With Zillow Showcase(estimated)
$350,370