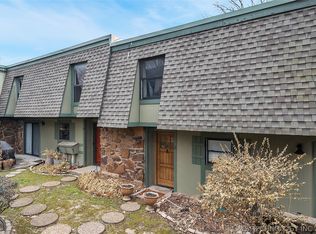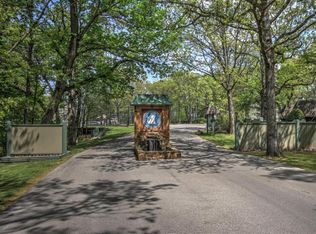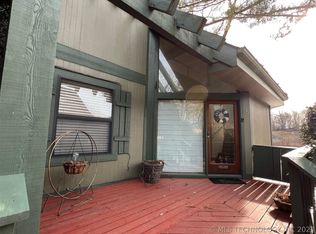Sold for $495,000 on 06/30/23
$495,000
450779 E 341st Rd #11, Afton, OK 74331
3beds
2,004sqft
Condominium
Built in 1971
-- sqft lot
$575,200 Zestimate®
$247/sqft
$2,034 Estimated rent
Home value
$575,200
$523,000 - $638,000
$2,034/mo
Zestimate® history
Loading...
Owner options
Explore your selling options
What's special
In the middle of Duck Creek. The condo has been totally remodeled from the studs .Each piece of timber throughout the home was hand hewn, carved and chiseled by a master craftsmen. Each inch was planned to show a timeless rustic elegance. It is a remarkable piece of art. There is new dishwasher, tankless hot water heater that works fabulously! New outdoor lighting. New AC and heater.
Zillow last checked: 8 hours ago
Listing updated: July 02, 2023 at 06:38am
Listed by:
Shannon Nunneley 918-899-4747,
Fox and Associates
Bought with:
Kimberly J Hewitt, 201109
Lake Homes Realty, LLC
Source: MLS Technology, Inc.,MLS#: 2317617 Originating MLS: MLS Technology
Originating MLS: MLS Technology
Facts & features
Interior
Bedrooms & bathrooms
- Bedrooms: 3
- Bathrooms: 4
- Full bathrooms: 3
- 1/2 bathrooms: 1
Heating
- Central, Electric
Cooling
- Central Air
Appliances
- Included: Built-In Range, Built-In Oven, Dishwasher, Disposal, Microwave, Oven, Range, Refrigerator, Tankless Water Heater, Washer, Electric Range, Plumbed For Ice Maker
- Laundry: Washer Hookup, Electric Dryer Hookup
Features
- Granite Counters, High Ceilings, Stone Counters, Vaulted Ceiling(s), Ceiling Fan(s), Programmable Thermostat
- Flooring: Hardwood
- Windows: Vinyl
- Basement: Crawl Space
- Number of fireplaces: 1
- Fireplace features: Wood Burning
Interior area
- Total structure area: 2,004
- Total interior livable area: 2,004 sqft
Property
Features
- Levels: Three Or More
- Stories: 3
- Patio & porch: Deck, Patio
- Exterior features: Rain Gutters
- Pool features: None
- Fencing: None
Lot
- Size: 609.84 sqft
- Features: Corner Lot
Details
- Additional structures: None
- Parcel number: 210017368
Construction
Type & style
- Home type: Condo
- Architectural style: Other
- Property subtype: Condominium
Materials
- Wood Siding, Wood Frame
- Foundation: Crawlspace
- Roof: Tar/Gravel
Condition
- Year built: 1971
Utilities & green energy
- Sewer: Lagoon
- Water: Private
- Utilities for property: Cable Available, Electricity Available, Water Available
Community & neighborhood
Security
- Security features: No Safety Shelter, Smoke Detector(s)
Community
- Community features: Gutter(s)
Location
- Region: Afton
- Subdivision: Spinnaker Point I
HOA & financial
HOA
- Has HOA: Yes
- HOA fee: $585 monthly
- Amenities included: Clubhouse, Fitness Center, Laundry, Pool, Tennis Court(s)
- Services included: Cable TV, Maintenance Structure, Sewer, Trash, Water
Other
Other facts
- Listing terms: Conventional
Price history
| Date | Event | Price |
|---|---|---|
| 6/30/2023 | Sold | $495,000$247/sqft |
Source: | ||
| 5/20/2023 | Pending sale | $495,000$247/sqft |
Source: | ||
| 5/16/2023 | Listed for sale | $495,000+15.1%$247/sqft |
Source: Northeast Oklahoma BOR #23-848 Report a problem | ||
| 12/23/2020 | Sold | $430,000+75.5%$215/sqft |
Source: Northeast Oklahoma BOR #20-1060 Report a problem | ||
| 1/19/2005 | Sold | $245,000$122/sqft |
Source: Public Record Report a problem | ||
Public tax history
| Year | Property taxes | Tax assessment |
|---|---|---|
| 2024 | $4,216 +12.8% | $56,350 +14% |
| 2023 | $3,739 +2.6% | $49,450 |
| 2022 | $3,645 +4.1% | $49,450 |
Find assessor info on the county website
Neighborhood: 74331
Nearby schools
GreatSchools rating
- 9/10Ketchum Elementary SchoolGrades: PK-5Distance: 2.8 mi
- 5/10Ketchum Middle SchoolGrades: 6-8Distance: 2.8 mi
- 4/10Ketchum High SchoolGrades: 9-12Distance: 2.5 mi
Schools provided by the listing agent
- Elementary: Ketchum
- High: Ketchum
- District: Ketchum - Sch Dist (G1)
Source: MLS Technology, Inc.. This data may not be complete. We recommend contacting the local school district to confirm school assignments for this home.

Get pre-qualified for a loan
At Zillow Home Loans, we can pre-qualify you in as little as 5 minutes with no impact to your credit score.An equal housing lender. NMLS #10287.


