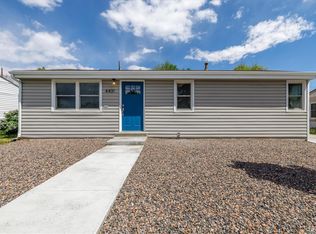Sold for $445,000 on 09/19/25
$445,000
4507 W 2nd Avenue, Denver, CO 80219
3beds
836sqft
Single Family Residence
Built in 1954
7,060 Square Feet Lot
$439,800 Zestimate®
$532/sqft
$2,162 Estimated rent
Home value
$439,800
$418,000 - $462,000
$2,162/mo
Zestimate® history
Loading...
Owner options
Explore your selling options
What's special
See details about Affordable Home Mortgage Loan! Welcome to 4507 W 2nd Ave—where modern design meets everyday functionality in this beautifully renovated 3-bedroom home. From the moment you enter, you’ll love the open layout and fresh, contemporary feel that sets the tone for effortless living.
Every detail has been thoughtfully updated, including new luxury vinyl flooring, crisp interior paint, and sleek lighting fixtures that create a bright and inviting atmosphere throughout.
The show-stopping kitchen is a chef’s dream, featuring quartz countertops, a chic tile backsplash, a spacious breakfast bar island, and a full suite of stainless steel appliances. The bathroom has been completely reimagined with designer tilework, a new vanity, and stylish fixtures that bring a spa-like touch to your daily routine.
Step outside to enjoy a newly refreshed yard, on a huge lot over 7,000 sq ft, complete with a covered patio—ideal for outdoor dining, relaxing evenings, or entertaining friends. A handy storage shed adds extra space for tools or gear.
For added peace of mind, major systems have been updated in recent years, including the furnace, water heater, roof, windows, and electrical panel.
With 836 square feet of smartly finished space, this home blends comfort, charm, and convenience—all in a great Denver location. Move-in ready and full of personality, this gem is ready to welcome you home! Want A/C....ask for it as a concession in your offer!
Zillow last checked: 8 hours ago
Listing updated: September 19, 2025 at 11:44pm
Listed by:
Angela Fox 303-246-6629 Angela@AngelaFoxSellsDenver.com,
Madison & Company Properties
Bought with:
Maggie Fast, 100081382
Nookhaven Homes
Source: REcolorado,MLS#: 4911700
Facts & features
Interior
Bedrooms & bathrooms
- Bedrooms: 3
- Bathrooms: 1
- Full bathrooms: 1
- Main level bathrooms: 1
- Main level bedrooms: 3
Bedroom
- Level: Main
Bedroom
- Level: Main
Bedroom
- Level: Main
Bathroom
- Level: Main
Heating
- Forced Air
Cooling
- Central Air
Appliances
- Included: Dishwasher, Disposal, Dryer, Microwave, Oven, Range, Refrigerator, Washer
Features
- Granite Counters, Kitchen Island, No Stairs, Open Floorplan, Smoke Free
- Flooring: Carpet, Laminate
- Has basement: No
Interior area
- Total structure area: 836
- Total interior livable area: 836 sqft
- Finished area above ground: 836
Property
Features
- Levels: One
- Stories: 1
- Patio & porch: Covered, Patio
Lot
- Size: 7,060 sqft
- Features: Level
Details
- Parcel number: 507212015
- Zoning: E-SU-DX
- Special conditions: Standard
Construction
Type & style
- Home type: SingleFamily
- Architectural style: Traditional
- Property subtype: Single Family Residence
Materials
- Frame
- Foundation: Slab
- Roof: Composition
Condition
- Updated/Remodeled
- Year built: 1954
Utilities & green energy
- Sewer: Public Sewer
- Water: Public
- Utilities for property: Electricity Connected
Community & neighborhood
Location
- Region: Denver
- Subdivision: Barnum
Other
Other facts
- Listing terms: 1031 Exchange,Cash,Conventional
- Ownership: Corporation/Trust
Price history
| Date | Event | Price |
|---|---|---|
| 9/19/2025 | Sold | $445,000$532/sqft |
Source: | ||
| 8/29/2025 | Pending sale | $445,000+2.3%$532/sqft |
Source: | ||
| 8/15/2025 | Price change | $435,000-0.6%$520/sqft |
Source: | ||
| 7/17/2025 | Price change | $437,500-1.5%$523/sqft |
Source: | ||
| 6/17/2025 | Price change | $444,000-1.3%$531/sqft |
Source: | ||
Public tax history
| Year | Property taxes | Tax assessment |
|---|---|---|
| 2024 | $1,742 +6% | $22,480 -11.5% |
| 2023 | $1,643 +3.7% | $25,410 +23% |
| 2022 | $1,585 +13.1% | $20,660 -2.7% |
Find assessor info on the county website
Neighborhood: Barnum West
Nearby schools
GreatSchools rating
- 5/10Newlon Elementary SchoolGrades: PK-5Distance: 0.1 mi
- 4/10Kepner Beacon Middle SchoolGrades: 6-8Distance: 1.7 mi
- 3/10West High SchoolGrades: 9-12Distance: 2.8 mi
Schools provided by the listing agent
- Elementary: Newlon
- Middle: Kepner
- High: West
- District: Denver 1
Source: REcolorado. This data may not be complete. We recommend contacting the local school district to confirm school assignments for this home.

Get pre-qualified for a loan
At Zillow Home Loans, we can pre-qualify you in as little as 5 minutes with no impact to your credit score.An equal housing lender. NMLS #10287.
Sell for more on Zillow
Get a free Zillow Showcase℠ listing and you could sell for .
$439,800
2% more+ $8,796
With Zillow Showcase(estimated)
$448,596