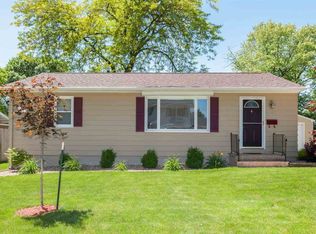Sold for $280,000 on 11/07/24
$280,000
4507 Vardy Rd NE, Cedar Rapids, IA 52402
3beds
1,544sqft
Single Family Residence
Built in 1980
0.49 Acres Lot
$284,800 Zestimate®
$181/sqft
$1,754 Estimated rent
Home value
$284,800
$262,000 - $308,000
$1,754/mo
Zestimate® history
Loading...
Owner options
Explore your selling options
What's special
Welcome to this well-maintained split-level, split-foyer home built in 1980, located on a quiet dead-end street on the desirable NE side of Cedar Rapids. 3 bedrooms and 2 full bathrooms, this home offers plenty of space for comfortable living. The eat-in dining area provides convenient access to the deck, perfect for outdoor meals and entertaining. Situated on a DOUBLE fenced lot, just under 0.5 acre, the expansive and private yard includes both a deck and patio, ideal for relaxation and gatherings. This property features 2 attached garage stalls plus 2 detached stalls, offering ample storage or hobby space. Recent updates enhance the home's appeal, including nearly all new windows (2018, 2023, 2024), new siding, exterior lights, garage door, and a concrete driveway with extra parking space (all in 2024). Additionally, the new Anderson storm doors with ghost screens (2023) and a house roof and HVAC system (both 2019) add peace of mind. Inside, the kitchen and dining areas feature new LVP flooring (2024) for a modern, easy-care finish. The lower level includes a bedroom, full bath, laundry room, and an additional sink—perfect for creating a future entertainment space or wet bar. Newer water heater (2020) ensures consistent comfort throughout the home. Located in the Cedar Rapids School District, this property combines convenience, privacy, and recent upgrades. Don't miss this opportunity to own a spacious home with plenty of storage and outdoor living space!
Zillow last checked: 8 hours ago
Listing updated: November 07, 2024 at 07:57am
Listed by:
Lesley Vancura 319-505-0848,
SKOGMAN REALTY
Bought with:
Lesley Vancura
SKOGMAN REALTY
Source: CRAAR, CDRMLS,MLS#: 2407127 Originating MLS: Cedar Rapids Area Association Of Realtors
Originating MLS: Cedar Rapids Area Association Of Realtors
Facts & features
Interior
Bedrooms & bathrooms
- Bedrooms: 3
- Bathrooms: 2
- Full bathrooms: 2
Other
- Level: First
Heating
- Forced Air, Gas
Cooling
- Central Air
Appliances
- Included: Dryer, Dishwasher, Disposal, Gas Water Heater, Range, Refrigerator, Washer
Features
- Dining Area, Separate/Formal Dining Room, Eat-in Kitchen, Main Level Primary
- Basement: Full
Interior area
- Total interior livable area: 1,544 sqft
- Finished area above ground: 1,148
- Finished area below ground: 396
Property
Parking
- Parking features: Attached, Detached, Four or more Spaces, On Street, Garage Door Opener
- Has attached garage: Yes
- Has uncovered spaces: Yes
Features
- Levels: Multi/Split
- Patio & porch: Deck, Patio
- Exterior features: Fence
Lot
- Size: 0.49 Acres
- Dimensions: 115 x 185
Details
- Parcel number: 140445400700000
Construction
Type & style
- Home type: SingleFamily
- Architectural style: Split-Foyer,Split Level
- Property subtype: Single Family Residence
Materials
- Frame, Vinyl Siding
Condition
- New construction: No
- Year built: 1980
Utilities & green energy
- Sewer: Public Sewer
- Water: Public
Community & neighborhood
Location
- Region: Cedar Rapids
Other
Other facts
- Listing terms: Cash,Conventional
Price history
| Date | Event | Price |
|---|---|---|
| 11/7/2024 | Sold | $280,000$181/sqft |
Source: | ||
| 10/25/2024 | Pending sale | $280,000$181/sqft |
Source: | ||
| 10/25/2024 | Listed for sale | $280,000$181/sqft |
Source: | ||
Public tax history
| Year | Property taxes | Tax assessment |
|---|---|---|
| 2024 | $3,152 -13.4% | $235,600 +15.4% |
| 2023 | $3,640 +8.2% | $204,200 +10.5% |
| 2022 | $3,364 -0.4% | $184,800 +5.7% |
Find assessor info on the county website
Neighborhood: Noelridge Park
Nearby schools
GreatSchools rating
- 6/10Wright Elementary SchoolGrades: PK-5Distance: 0.6 mi
- 7/10Harding Middle SchoolGrades: 6-8Distance: 0.8 mi
- 3/10George Washington High SchoolGrades: 9-12Distance: 2.6 mi
Schools provided by the listing agent
- Elementary: Wright
- Middle: Harding
- High: Washington
Source: CRAAR, CDRMLS. This data may not be complete. We recommend contacting the local school district to confirm school assignments for this home.

Get pre-qualified for a loan
At Zillow Home Loans, we can pre-qualify you in as little as 5 minutes with no impact to your credit score.An equal housing lender. NMLS #10287.
Sell for more on Zillow
Get a free Zillow Showcase℠ listing and you could sell for .
$284,800
2% more+ $5,696
With Zillow Showcase(estimated)
$290,496