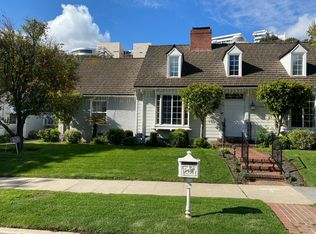Welcome to 4507 Van Noord where timeless elegance meets the vibrant energy of Studio City.Perfectly situated in the very heart of one of LA's most coveted neighborhoods, this exquisitely renovated 4-bedroom, 3-bathroom single-level residence blends refined design with everyday comfort. Tucked away on a peaceful, tree-lined street, you're just moments from the iconic Sportsmen's Lodge, top-tier dining, trendy boutiques, and everything Ventura Boulevard has to offer.Step inside to discover a sun-soaked open floor plan, where oak floors, soaring vaulted ceilings, and custom cabinetry set a tone of warm sophistication. The formal dining area is ideal for entertaining, while the chef's kitchen is a true showstopper featuring marble countertops, a chic tile backsplash, high-end stainless steel appliances, and handcrafted cabinetry that effortlessly merges style with function.The serene primary suite offers a peaceful escape with vaulted ceilings, a dramatic shiplap accent wall, a spacious walk-in closet, and a spa-like ensuite bath complete with soaking tub, dual marble vanities, and designer finishes. Two additional bedrooms and a beautifully appointed bathroom are thoughtfully positioned, offering comfort and privacy.A detached guest house adds versatility ideal as a fourth bedroom, private office, or luxe guest retreat. Outside, the backyard transforms into a private resort. Lounge by the sparkling pool and spa, entertain at the built-in BBQ, or relax under the pergola. With low-maintenance turf and an expansive brick patio, this outdoor space is both stunning and practical.Experience the best of Studio City living modern luxury, ultimate convenience, and a location that truly can't be beat.
Copyright The MLS. All rights reserved. Information is deemed reliable but not guaranteed.
House for rent
$12,000/mo
4507 Van Noord Ave, Studio City, CA 91604
4beds
2,202sqft
Price may not include required fees and charges.
Singlefamily
Available now
Cats, dogs OK
Central air
In unit laundry
2 Parking spaces parking
Central, fireplace
What's special
Sparkling pool and spaSpa-like ensuite bathTree-lined streetCustom cabinetrySerene primary suiteOak floorsSpacious walk-in closet
- 65 days
- on Zillow |
- -- |
- -- |
Travel times
Add up to $600/yr to your down payment
Consider a first-time homebuyer savings account designed to grow your down payment with up to a 6% match & 4.15% APY.
Facts & features
Interior
Bedrooms & bathrooms
- Bedrooms: 4
- Bathrooms: 3
- Full bathrooms: 3
Heating
- Central, Fireplace
Cooling
- Central Air
Appliances
- Included: Dishwasher, Disposal, Dryer
- Laundry: In Unit, Laundry Area, Laundry Closet Stacked
Features
- Flooring: Tile, Wood
- Has fireplace: Yes
Interior area
- Total interior livable area: 2,202 sqft
Property
Parking
- Total spaces: 2
- Parking features: Driveway
- Details: Contact manager
Features
- Stories: 1
- Exterior features: Contact manager
- Has private pool: Yes
Details
- Parcel number: 2362007004
Construction
Type & style
- Home type: SingleFamily
- Property subtype: SingleFamily
Condition
- Year built: 1937
Community & HOA
HOA
- Amenities included: Pool
Location
- Region: Studio City
Financial & listing details
- Lease term: Contact For Details
Price history
| Date | Event | Price |
|---|---|---|
| 5/20/2025 | Listed for rent | $12,000$5/sqft |
Source: | ||
| 8/15/2013 | Sold | $805,000+0.8%$366/sqft |
Source: Public Record | ||
| 6/28/2013 | Listed for sale | $799,000$363/sqft |
Source: Prudential Calif.Realty #SR13124566 | ||
![[object Object]](https://photos.zillowstatic.com/fp/b1623f97109c9999af758de48316a81a-p_i.jpg)
