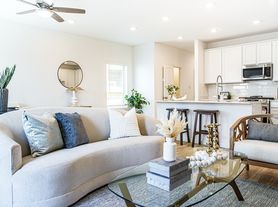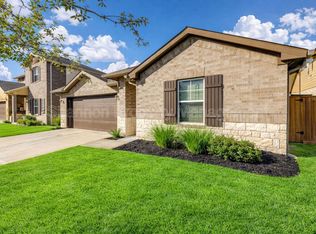Discover this beautiful 4-bed, 3.5-bath home in the highly desired Meridiana community. The open-concept layout offers bright living spaces and a modern kitchen with granite counters, stainless steel appliances, and a large island made for entertaining. The primary suite features dual vanities, a soaking tub, separate shower, and a spacious walk-in closet. Three additional bedrooms provide flexibility for guests or work-from-home needs. Enjoy an oversized backyard with no back neighbors perfect for gatherings or future outdoor upgrades. Community amenities include a lazy river, pools, lakes, playgrounds, and walking trails. Convenient access to 288 and Hwy 6 makes commuting easy. Move-in ready and zoned to Alvin ISD!
Copyright notice - Data provided by HAR.com 2022 - All information provided should be independently verified.
House for rent
$3,300/mo
Fees may apply
4507 Pistachio Trl, Rosharon, TX 77583
4beds
2,381sqft
Price may not include required fees and charges. Learn more|
Singlefamily
Available now
Electric
Electric dryer hookup laundry
2 Attached garage spaces parking
Natural gas
What's special
Bright living spacesStainless steel appliancesGranite countersModern kitchenSpacious walk-in closetSoaking tubThree additional bedrooms
- 65 days |
- -- |
- -- |
Zillow last checked: 8 hours ago
Listing updated: February 02, 2026 at 10:07am
Travel times
Looking to buy when your lease ends?
Consider a first-time homebuyer savings account designed to grow your down payment with up to a 6% match & a competitive APY.
Facts & features
Interior
Bedrooms & bathrooms
- Bedrooms: 4
- Bathrooms: 4
- Full bathrooms: 3
- 1/2 bathrooms: 1
Heating
- Natural Gas
Cooling
- Electric
Appliances
- Included: Dishwasher, Disposal, Dryer, Microwave, Oven, Range, Refrigerator, Washer
- Laundry: Electric Dryer Hookup, In Unit, Washer Hookup
Features
- Walk In Closet
Interior area
- Total interior livable area: 2,381 sqft
Property
Parking
- Total spaces: 2
- Parking features: Attached, Covered
- Has attached garage: Yes
- Details: Contact manager
Features
- Stories: 1
- Exterior features: 0 Up To 1/4 Acre, Architecture Style: Traditional, Attached, Electric Dryer Hookup, Heating: Gas, Lot Features: Subdivided, 0 Up To 1/4 Acre, Subdivided, Walk In Closet, Washer Hookup
Details
- Parcel number: 65740501023
Construction
Type & style
- Home type: SingleFamily
- Property subtype: SingleFamily
Condition
- Year built: 2023
Community & HOA
Location
- Region: Rosharon
Financial & listing details
- Lease term: Long Term,12 Months
Price history
| Date | Event | Price |
|---|---|---|
| 12/4/2025 | Listed for rent | $3,300-1.5%$1/sqft |
Source: | ||
| 12/1/2025 | Listing removed | $3,350$1/sqft |
Source: | ||
| 11/4/2025 | Listed for rent | $3,350-2.9%$1/sqft |
Source: | ||
| 9/26/2025 | Listed for sale | $529,990+16.2%$223/sqft |
Source: | ||
| 9/22/2025 | Listing removed | $3,450$1/sqft |
Source: | ||
Neighborhood: 77583
Nearby schools
GreatSchools rating
- 6/10Meridiana ElementaryGrades: PK-5Distance: 0.9 mi
- 6/10Jackie Doucet Caffey Junior High SchoolGrades: 6-8Distance: 0.7 mi
- 5/10Iowa Colony High SchoolGrades: 9-10Distance: 2 mi

