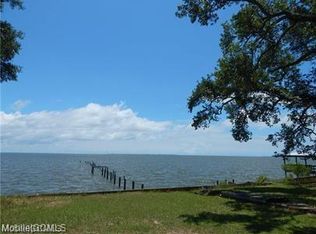Sit back and relax in your cozy screen porch overlooking the beautiful western shore of Mobile Bay just north of Dog River enjoying the afternoon breezes, watching boats and wildlife of all kinds. Welcome to Fosterpoint. This custom-built concrete home is located 10 minutes from I-10, 15 minutes from downtown between two historic Mobile yacht clubs and lies along the popular Crepe Myrtle Bike Trail and Dog River Scenic Blueway. The mostly original downstairs features 12-foot Pullman ceilings, crown molding, ceiling fans, architectural arches, hidden storage closets, large windows, and ¾” Brazil Oak hardwood flooring throughout. A five-foot reinforced concrete foundation barrier wall lies among 12x12 posts to reinforce the bay side home. The large back yard, a nature habitat, features native gardens and is completely fenced in. Downstairs, spacious bay room with double-pane windows brings bay life inside. One set of French doors lead to the specially designed family media room, another to a bedroom/ office. Next is a bright dining room featuring hand crafted arches and a decoratively designed glass block window. The bath, adjacent to one bedroom, is tiled and features the original vintage corner sink and an elevated claw foot bathtub. The kitchen, also tiled, showcases the original built-in dish cabinet. A center island features deep drawers and pull-out chopping board, and custom cabinets with pull-out custom drawer and inset spice cubby. There is a laundry room, an enclosed back porch with original lead-glass cottage windows separated by hidden century-old columns. The downstairs contains the original copper and glass door hardware. Custom built stairs lead upstairs to two bedrooms, a large split-bath featuring a walk-in, glass block shower, a walk-in storage room, and a treehouse feel open porch with hot tub.
This property is off market, which means it's not currently listed for sale or rent on Zillow. This may be different from what's available on other websites or public sources.
