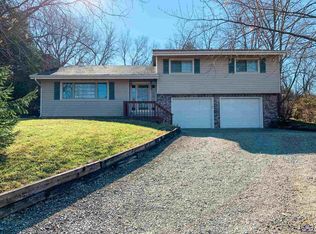Sold on 05/30/25
Price Unknown
4507 NW 50th Ct, Topeka, KS 66618
3beds
2,374sqft
Single Family Residence, Residential
Built in 1991
0.51 Acres Lot
$278,000 Zestimate®
$--/sqft
$2,575 Estimated rent
Home value
$278,000
$239,000 - $325,000
$2,575/mo
Zestimate® history
Loading...
Owner options
Explore your selling options
What's special
Don't miss this 3BR/BA home on a quiet cul-de-sac. Beautiful, custom oak cabinets and finishes throughout. Main floor boasts laundry, eat-in kitchen with corian countertops, formal dining and living, 2BR's and full bath. Large Primary Suite on upper level with custom built window seat, walk-in closet and bath with tub & shower. In the basement you will find another living area, full bath and tons of storage. The shaded backyard offers plenty of trees, storage shed, 2 decks great for entertaining, fire pit, dog run and extra parking. The heat pump keeps utilities low averaging $145 a month. Schedule your showing today!
Zillow last checked: 8 hours ago
Listing updated: May 30, 2025 at 09:32am
Listed by:
Deb McFarland 785-231-8934,
Berkshire Hathaway First
Bought with:
Megan Barrera, SP00250782
KW One Legacy Partners, LLC
Source: Sunflower AOR,MLS#: 238520
Facts & features
Interior
Bedrooms & bathrooms
- Bedrooms: 3
- Bathrooms: 3
- Full bathrooms: 3
Primary bedroom
- Level: Upper
- Area: 196
- Dimensions: 14x14
Bedroom 2
- Level: Main
- Area: 120
- Dimensions: 10x12
Bedroom 3
- Level: Main
- Area: 120
- Dimensions: 10x12
Dining room
- Level: Main
- Area: 110
- Dimensions: 10x11
Family room
- Level: Lower
- Area: 240
- Dimensions: 20x12
Kitchen
- Level: Main
- Area: 242
- Dimensions: 11x22
Laundry
- Level: Main
Living room
- Level: Main
- Area: 340
- Dimensions: 17x20
Heating
- Heat Pump
Cooling
- Heat Pump
Appliances
- Included: Gas Range, Microwave, Dishwasher, Refrigerator, Disposal
- Laundry: Main Level
Features
- Vaulted Ceiling(s)
- Flooring: Hardwood, Ceramic Tile, Carpet
- Basement: Concrete,Full,Partially Finished
- Has fireplace: Yes
- Fireplace features: Family Room, Other, Electric
Interior area
- Total structure area: 2,374
- Total interior livable area: 2,374 sqft
- Finished area above ground: 1,894
- Finished area below ground: 480
Property
Parking
- Total spaces: 2
- Parking features: Attached, Extra Parking
- Attached garage spaces: 2
Features
- Levels: Multi/Split
- Patio & porch: Deck
Lot
- Size: 0.51 Acres
- Dimensions: 110 x 203
- Features: Cul-De-Sac
Details
- Additional structures: Shed(s)
- Parcel number: R3646
- Special conditions: Standard,Arm's Length
Construction
Type & style
- Home type: SingleFamily
- Property subtype: Single Family Residence, Residential
Materials
- Roof: Composition
Condition
- Year built: 1991
Utilities & green energy
- Water: Rural Water
Community & neighborhood
Security
- Security features: Security System
Location
- Region: Topeka
- Subdivision: Urban Hills
Price history
| Date | Event | Price |
|---|---|---|
| 5/30/2025 | Sold | -- |
Source: | ||
| 5/9/2025 | Pending sale | $279,999$118/sqft |
Source: | ||
| 5/7/2025 | Price change | $279,999-1.8%$118/sqft |
Source: | ||
| 4/16/2025 | Price change | $285,000-1%$120/sqft |
Source: | ||
| 3/26/2025 | Listed for sale | $287,777+2.8%$121/sqft |
Source: | ||
Public tax history
| Year | Property taxes | Tax assessment |
|---|---|---|
| 2025 | -- | $32,361 +3% |
| 2024 | $4,876 +6.5% | $31,418 +3.5% |
| 2023 | $4,579 +19.4% | $30,356 +11% |
Find assessor info on the county website
Neighborhood: 66618
Nearby schools
GreatSchools rating
- 7/10West Indianola Elementary SchoolGrades: K-6Distance: 1 mi
- 5/10Seaman Middle SchoolGrades: 7-8Distance: 3.6 mi
- 6/10Seaman High SchoolGrades: 9-12Distance: 3.1 mi
Schools provided by the listing agent
- Elementary: West Indianola Elementary School/USD 345
- Middle: Seaman Middle School/USD 345
- High: Seaman High School/USD 345
Source: Sunflower AOR. This data may not be complete. We recommend contacting the local school district to confirm school assignments for this home.
