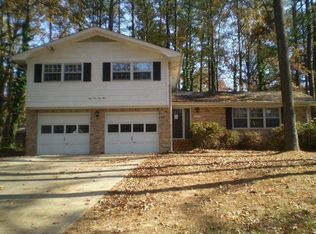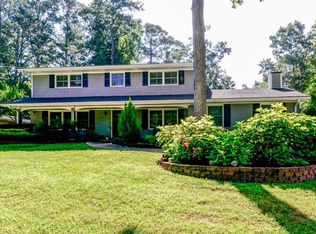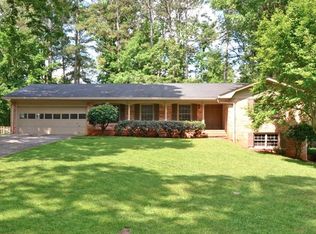Closed
$545,000
4507 N Peachtree Rd, Atlanta, GA 30338
3beds
1,848sqft
Single Family Residence
Built in 1965
0.4 Acres Lot
$527,600 Zestimate®
$295/sqft
$2,920 Estimated rent
Home value
$527,600
Estimated sales range
Not available
$2,920/mo
Zestimate® history
Loading...
Owner options
Explore your selling options
What's special
Own a Piece of Dunwoody Charm! Rarely available and beautifully renovated, this all-brick ranch home blends timeless charm with modern elegance, nestled in the highly sought-after Dunwoody North Swim & Tennis Community offering top-tier amenities . From the moment you enter, you'll be captivated by stunning first impressions, craftsman-style finishes, beautiful hardwood floors, and a thoughtfully designed open-concept layout that invites both comfort and functionality. The chef's kitchen is a true showstopper, featuring a five-burner gas cook-top island, built-in double ovens & microwave, Stainless Steel appliances, custom cabinetry, perfect for culinary enthusiasts and entertainers alike. A charming, all-brick, gas-starter wood-burning fireplace anchors the cozy family area, creating a warm and inviting gathering space. Step outside into your fully fenced, level backyard, private oasis with a cut-stone fire pit patio ideal for grilling, entertaining, or simply unwinding under the stars. The spacious yard also provides a perfect play area for pets, kids, or garden lovers. Workshop/Utility/Storage area in 2 car garage. Dunwoody North Swim & Tennis amenities include Swim & Tennis, Clubhouse Offering Numerous Social Opportunities, Year-Round Activities For All Ages, Swim Teams for Ages 5-18, Poolside Snack Shack, Available Gas Grills, Separate Covered Baby Pool, Children's Play Area, 4 Lighted Tennis Courts Host USTA, ALTA, K-Swiss & T-1 Leagues. Just minutes from two schools, two baseball fields, 110+ acre Brook Run Park-a true gem featuring an amphitheater, community garden, scenic walking trails, open fields, soccer fields, picnic and concert pavilions, children's playground, a skate park, two dog parks, live music and year-round events. With its prime location, abundant amenities, and undeniable charm, this home is a rare opportunity!
Zillow last checked: 8 hours ago
Listing updated: June 02, 2025 at 07:57am
Listed by:
Robert Pasmanick 6787775075,
Atlanta Communities,
Vicky Pasmanick 678-777-5045,
Atlanta Communities
Bought with:
Jeff Fedder, 356724
Keller Williams Realty
Source: GAMLS,MLS#: 10508412
Facts & features
Interior
Bedrooms & bathrooms
- Bedrooms: 3
- Bathrooms: 2
- Full bathrooms: 2
- Main level bathrooms: 2
- Main level bedrooms: 3
Dining room
- Features: Seats 12+, Separate Room
Kitchen
- Features: Breakfast Area, Breakfast Bar, Kitchen Island, Pantry, Solid Surface Counters
Heating
- Forced Air, Natural Gas
Cooling
- Ceiling Fan(s), Central Air
Appliances
- Included: Convection Oven, Cooktop, Dishwasher, Disposal, Double Oven, Dryer, Gas Water Heater, Ice Maker, Microwave, Oven, Refrigerator, Stainless Steel Appliance(s), Tankless Water Heater, Washer
- Laundry: Laundry Closet
Features
- Master On Main Level, Separate Shower
- Flooring: Hardwood, Tile
- Windows: Double Pane Windows, Window Treatments
- Basement: Crawl Space,None
- Number of fireplaces: 1
- Fireplace features: Family Room, Gas Starter, Masonry
- Common walls with other units/homes: No Common Walls
Interior area
- Total structure area: 1,848
- Total interior livable area: 1,848 sqft
- Finished area above ground: 1,848
- Finished area below ground: 0
Property
Parking
- Total spaces: 2
- Parking features: Attached, Garage, Garage Door Opener, Kitchen Level, Storage
- Has attached garage: Yes
Features
- Levels: One
- Stories: 1
- Patio & porch: Patio
- Exterior features: Garden, Other
- Fencing: Chain Link,Fenced
- Body of water: None
Lot
- Size: 0.40 Acres
- Features: Level, Private, Sloped
Details
- Parcel number: 18 343 05 021
Construction
Type & style
- Home type: SingleFamily
- Architectural style: Brick 4 Side,Ranch
- Property subtype: Single Family Residence
Materials
- Block
- Foundation: Pillar/Post/Pier
- Roof: Composition
Condition
- Updated/Remodeled
- New construction: No
- Year built: 1965
Utilities & green energy
- Sewer: Public Sewer
- Water: Public
- Utilities for property: Cable Available, Electricity Available, High Speed Internet, Natural Gas Available, Sewer Connected, Water Available
Green energy
- Energy efficient items: Insulation, Thermostat, Windows
- Water conservation: Low-Flow Fixtures
Community & neighborhood
Security
- Security features: Smoke Detector(s)
Community
- Community features: Clubhouse, Park, Playground, Pool, Sidewalks, Street Lights, Swim Team, Tennis Court(s), Tennis Team, Near Public Transport, Walk To Schools
Location
- Region: Atlanta
- Subdivision: Dunwoody North
HOA & financial
HOA
- Has HOA: Yes
- HOA fee: $700 annually
- Services included: Swimming, Tennis
Other
Other facts
- Listing agreement: Exclusive Right To Sell
- Listing terms: Cash,Conventional
Price history
| Date | Event | Price |
|---|---|---|
| 5/30/2025 | Sold | $545,000-0.9%$295/sqft |
Source: | ||
| 5/16/2025 | Pending sale | $550,000$298/sqft |
Source: | ||
| 4/25/2025 | Listed for sale | $550,000+36.6%$298/sqft |
Source: | ||
| 3/18/2020 | Sold | $402,500-3%$218/sqft |
Source: | ||
| 2/21/2020 | Pending sale | $415,000$225/sqft |
Source: Karen Cannon Realtors Inc #6640184 Report a problem | ||
Public tax history
| Year | Property taxes | Tax assessment |
|---|---|---|
| 2025 | $5,727 +12.6% | $218,400 +17.1% |
| 2024 | $5,087 +12.4% | $186,439 0% |
| 2023 | $4,526 -12.1% | $186,440 -1.3% |
Find assessor info on the county website
Neighborhood: 30338
Nearby schools
GreatSchools rating
- 7/10Chesnut Elementary SchoolGrades: PK-5Distance: 0.2 mi
- 6/10Peachtree Middle SchoolGrades: 6-8Distance: 0.4 mi
- 7/10Dunwoody High SchoolGrades: 9-12Distance: 1.8 mi
Schools provided by the listing agent
- Elementary: Chesnut
- Middle: Peachtree
- High: Dunwoody
Source: GAMLS. This data may not be complete. We recommend contacting the local school district to confirm school assignments for this home.
Get a cash offer in 3 minutes
Find out how much your home could sell for in as little as 3 minutes with a no-obligation cash offer.
Estimated market value$527,600
Get a cash offer in 3 minutes
Find out how much your home could sell for in as little as 3 minutes with a no-obligation cash offer.
Estimated market value
$527,600


