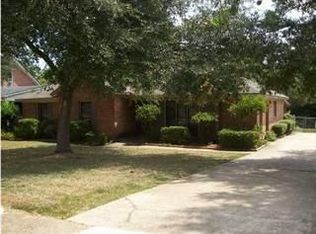It says Heatherton but it feels like Young Farm...this house is located on a quiet cul-de-sac and has a BIG open feeling. Large home with formal dining room. Kitchen/breakfast room open to large great room with fireplace. Main bedroom suite features double vanity area, garden tub, separate shower and large walk in closet. Three more bedrooms and a separate office are split on the other side of home for easy living . Convenient half bath near Great room. Double attached garage with storage area. fully fenced backyard with covered area for cook outs. Great layout with lots of closet space. Please give us or your favorite agent a call to see today....
This property is off market, which means it's not currently listed for sale or rent on Zillow. This may be different from what's available on other websites or public sources.

