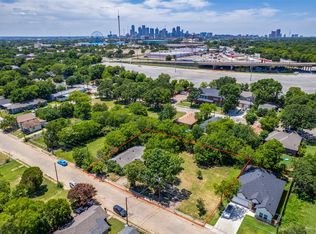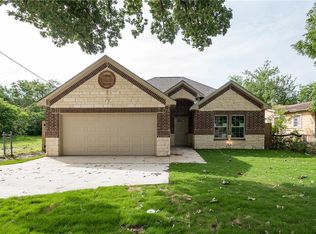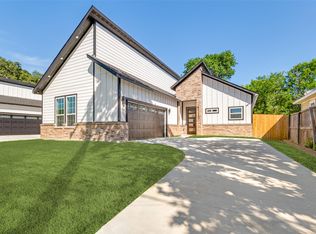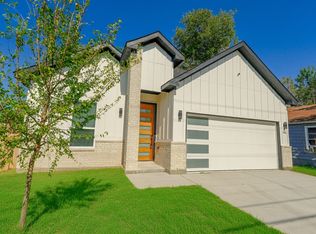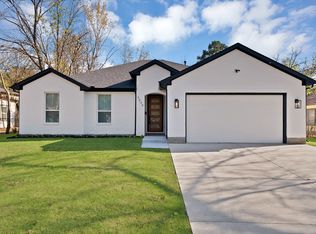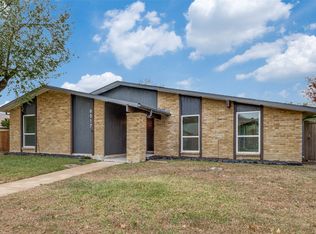Discover the perfect blend of modern comfort and farmhouse charm in this beautifully crafted 3-bedroom, 2-bath home with a spacious 2-car garage. Designed with an open-concept layout, this home offers seamless flow between the kitchen, dining, and living areas—ideal for both everyday living and entertaining.
The heart of the home features stunning quartz countertops throughout, stylish cabinetry, and luxury vinyl plank flooring that adds warmth and durability to every room.
Unwind in the private primary suite, complete with a generous walk-in closet and a designer master bathroom featuring elegant tile finishes and a spa-like atmosphere.
Step outside and enjoy the large yard, offering plenty of space for outdoor living, gardening, play, or future expansion.
With its clean modern farmhouse design and thoughtful upgrades throughout, this home offers the perfect combination of style, space, and functionality.
For sale
$359,000
4507 Metropolitan Ave, Dallas, TX 75210
3beds
1,755sqft
Est.:
Single Family Residence
Built in 2025
5,662.8 Square Feet Lot
$353,700 Zestimate®
$205/sqft
$-- HOA
What's special
Designer master bathroomOutdoor livingQuartz countertopsGenerous walk-in closetLarge yardPrivate primary suiteStylish cabinetry
- 96 days |
- 408 |
- 28 |
Zillow last checked: 8 hours ago
Listing updated: November 09, 2025 at 10:04am
Listed by:
Uriel Garcia Pacheco 0826910 469-345-3514,
Competitive Edge Realty LLC 972-200-3685
Source: NTREIS,MLS#: 21055261
Tour with a local agent
Facts & features
Interior
Bedrooms & bathrooms
- Bedrooms: 3
- Bathrooms: 2
- Full bathrooms: 2
Primary bedroom
- Features: Dual Sinks, Walk-In Closet(s)
- Level: First
- Dimensions: 0 x 0
Bedroom
- Level: First
- Dimensions: 0 x 0
Bedroom
- Level: First
- Dimensions: 0 x 0
Dining room
- Level: First
- Dimensions: 0 x 0
Living room
- Level: First
- Dimensions: 0 x 0
Appliances
- Included: Dishwasher, Electric Range, Electric Water Heater, Disposal, Microwave
Features
- Decorative/Designer Lighting Fixtures, Double Vanity, Kitchen Island, Open Floorplan, Pantry, Paneling/Wainscoting, Walk-In Closet(s)
- Has basement: No
- Has fireplace: No
Interior area
- Total interior livable area: 1,755 sqft
Video & virtual tour
Property
Parking
- Total spaces: 2
- Parking features: Covered
- Attached garage spaces: 2
Accessibility
- Accessibility features: Accessible Bedroom, Accessible Doors
Features
- Levels: One
- Stories: 1
- Pool features: None
Lot
- Size: 5,662.8 Square Feet
Details
- Parcel number: 00000216733000000
Construction
Type & style
- Home type: SingleFamily
- Architectural style: Detached
- Property subtype: Single Family Residence
Materials
- Brick
Condition
- Year built: 2025
Utilities & green energy
- Sewer: Public Sewer
- Water: Public
- Utilities for property: Sewer Available, Water Available
Community & HOA
Community
- Subdivision: R Hunnicutts
HOA
- Has HOA: No
Location
- Region: Dallas
Financial & listing details
- Price per square foot: $205/sqft
- Tax assessed value: $48,250
- Annual tax amount: $1,078
- Date on market: 9/10/2025
- Cumulative days on market: 180 days
Estimated market value
$353,700
$336,000 - $371,000
$2,327/mo
Price history
Price history
| Date | Event | Price |
|---|---|---|
| 9/10/2025 | Listed for sale | $359,000+0.3%$205/sqft |
Source: NTREIS #21055261 Report a problem | ||
| 8/27/2025 | Listing removed | $357,900$204/sqft |
Source: NTREIS #20955904 Report a problem | ||
| 8/21/2025 | Price change | $357,900-0.1%$204/sqft |
Source: NTREIS #20955904 Report a problem | ||
| 8/14/2025 | Price change | $358,400-0.1%$204/sqft |
Source: NTREIS #20955904 Report a problem | ||
| 8/7/2025 | Price change | $358,900-0.1%$205/sqft |
Source: NTREIS #20955904 Report a problem | ||
Public tax history
Public tax history
| Year | Property taxes | Tax assessment |
|---|---|---|
| 2024 | $1,078 -6% | $48,250 -3.5% |
| 2023 | $1,147 +40.6% | $50,000 +53.8% |
| 2022 | $816 +54.6% | $32,500 +62.5% |
Find assessor info on the county website
BuyAbility℠ payment
Est. payment
$2,335/mo
Principal & interest
$1745
Property taxes
$464
Home insurance
$126
Climate risks
Neighborhood: 75210
Nearby schools
GreatSchools rating
- 4/10Paul L Dunbar Learning CenterGrades: PK-5Distance: 0.3 mi
- 3/10Billy Earl Dade Middle SchoolGrades: 6-8Distance: 1.5 mi
- 4/10James Madison High SchoolGrades: 9-12Distance: 1.2 mi
Schools provided by the listing agent
- Elementary: Dunbar
- Middle: Dade
- High: Madison
- District: Dallas ISD
Source: NTREIS. This data may not be complete. We recommend contacting the local school district to confirm school assignments for this home.
- Loading
- Loading
