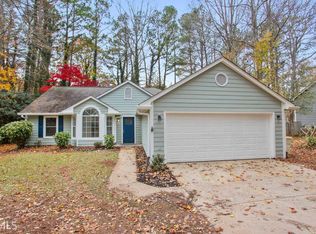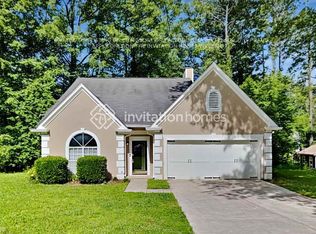Picture Perfect -In/Out - Move in Ready - with ALL of the upgrades & design features you have DREAMED of! Pristine, LIKE NEW, and AMAZING! You will fall in love with the decorator accents & "New additions" (call for a list - WOW!) Nature lover's wanted! Gorgeous yard (w/sprinklers), fenced backyard & watch the birds from the front porch or HUGE covered deck (could be screened). New hardwoods, tiled floors (baths), new tiled showers, cabinets (granite in baths),fixtures, lighting, paints, new windows, garage doors, TONS or new additions throughout! Hurry! Only 5 minutes drive to I75 - Publix & tons of shopping! Cobb County schools too.
This property is off market, which means it's not currently listed for sale or rent on Zillow. This may be different from what's available on other websites or public sources.

