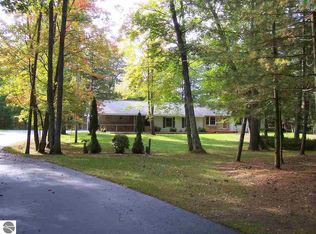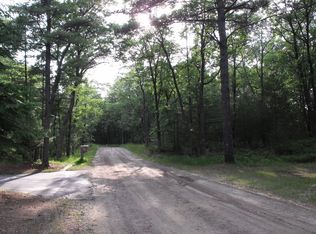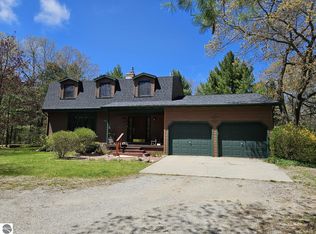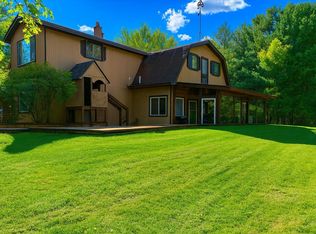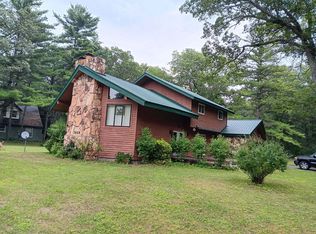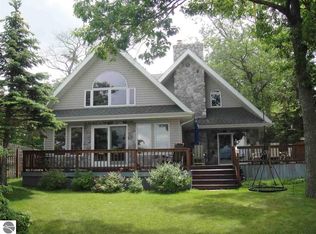This Beautiful Home was Custom Built in 2001, all brick home sits on over 4 acres with great privacy and access to a private sand beach on Lake Huron, just down the road. This home features approx. 3,200 sq. ft. of living space, 5 bedrooms, 3 baths, living room with fireplace. family room with fireplace, large kitchen with breakfast bar and pantry, dining room, laundry room and an attached finished 2 car garage. The extra-large Master Bedroom includes a spa like bath and gas log fireplace. It includes Natural Gas forced air heat and central air. City Water is included along with a well that is currently not in use and a private septic. A lovely deck overlooks the private back yard. The property is beautifully landscaped and includes a storage shed on the property. The driveway is paved and includes an extra gravel area for additional parking and storage. Located between East Tawas and Oscoda this home is only minutes away from all the activity the communities have to offer. With Lake Huron, Au Sable River, Shopping, Dining, Parks, Bike Paths, State and National Forests only minutes away.
For sale
$599,900
4507 Gowen Rd, East Tawas, MI 48730
5beds
3,200sqft
Est.:
Single Family Residence
Built in 2001
4.2 Acres Lot
$-- Zestimate®
$187/sqft
$-- HOA
What's special
Gas log fireplaceBrick homeLovely deckSpa like bathExtra-large master bedroomFamily room with fireplaceDining room
- 296 days |
- 1,252 |
- 20 |
Zillow last checked: 8 hours ago
Listing updated: November 03, 2025 at 10:09pm
Listed by:
CRAIG MCMURRAY 989-387-8100,
TAWAS SUNSHINE REALTY 989-362-3401
Source: NGLRMLS,MLS#: 1933222
Tour with a local agent
Facts & features
Interior
Bedrooms & bathrooms
- Bedrooms: 5
- Bathrooms: 3
- Full bathrooms: 2
- 3/4 bathrooms: 1
- Main level bathrooms: 3
- Main level bedrooms: 4
Primary bedroom
- Level: Main
- Area: 336
- Dimensions: 24 x 14
Bedroom 2
- Level: Main
- Area: 195
- Dimensions: 15 x 13
Bedroom 3
- Level: Main
- Area: 130
- Dimensions: 13 x 10
Bedroom 4
- Level: Main
- Area: 120
- Dimensions: 12 x 10
Primary bathroom
- Features: Private
Dining room
- Level: Main
- Area: 140
- Dimensions: 14 x 10
Family room
- Level: Main
- Area: 266
- Dimensions: 19 x 14
Kitchen
- Level: Main
- Area: 180
- Dimensions: 15 x 12
Living room
- Level: Main
- Area: 437
- Dimensions: 23 x 19
Heating
- Forced Air, Natural Gas, Fireplace(s)
Cooling
- Central Air
Appliances
- Included: Refrigerator, Oven/Range, Dishwasher, Microwave, Washer, Dryer, Exhaust Fan, Gas Water Heater
- Laundry: Main Level
Features
- Walk-In Closet(s), Pantry, Solid Surface Counters, Kitchen Island, Den/Study, Drywall, Cable TV, High Speed Internet
- Flooring: Wood, Laminate, Tile, Concrete
- Windows: Blinds
- Basement: Crawl Space
- Has fireplace: Yes
- Fireplace features: Gas, Stove
Interior area
- Total structure area: 3,200
- Total interior livable area: 3,200 sqft
- Finished area above ground: 3,200
- Finished area below ground: 0
Property
Parking
- Total spaces: 2
- Parking features: Attached, Garage Door Opener, Paved, Heated Garage, Concrete Floors, Asphalt, Concrete, Private
- Attached garage spaces: 2
- Has uncovered spaces: Yes
Accessibility
- Accessibility features: Accessible Doors, Accessible Hallway(s), Covered Entrance, Accessible Full Bath, Raised Toilet
Features
- Levels: One
- Stories: 1
- Patio & porch: Deck, Covered, Porch
- Exterior features: Sprinkler System
- On waterfront: Yes
- Waterfront features: All Sports, Pond, Sandy Bottom, Deeded Easement, Great Lake, Lake, Sandy Shoreline
- Body of water: Lake Huron
- Frontage type: Priv Frontage (Across Rd)
- Frontage length: 80
Lot
- Size: 4.2 Acres
- Features: Wooded-Hardwoods, Wooded, Evergreens, Level, Landscaped, Subdivided
Details
- Additional structures: Barn(s)
- Parcel number: 021A3000006300
- Zoning description: Residential,Rural
- Wooded area: 50
Construction
Type & style
- Home type: SingleFamily
- Architectural style: Contemporary
- Property subtype: Single Family Residence
Materials
- 2x6 Framing, Frame, Brick
- Foundation: Block
- Roof: Asphalt
Condition
- New construction: No
- Year built: 2001
Utilities & green energy
- Sewer: Private Sewer
- Water: Public, Private
Community & HOA
Community
- Features: None
- Security: Security System, Smoke Detector(s)
- Subdivision: Au Sable Point
HOA
- Services included: None
Location
- Region: East Tawas
Financial & listing details
- Price per square foot: $187/sqft
- Tax assessed value: $148,342
- Annual tax amount: $4,514
- Price range: $599.9K - $599.9K
- Date on market: 5/3/2025
- Cumulative days on market: 297 days
- Listing agreement: Exclusive Right Sell
- Listing terms: Conventional,Cash,VA Loan
- Ownership type: Private Owner
- Road surface type: Gravel, Asphalt
Estimated market value
Not available
Estimated sales range
Not available
$2,747/mo
Price history
Price history
| Date | Event | Price |
|---|---|---|
| 11/1/2025 | Price change | $599,900-3.1%$187/sqft |
Source: | ||
| 9/8/2025 | Price change | $619,000-2.5%$193/sqft |
Source: | ||
| 8/14/2025 | Price change | $635,000-2.2%$198/sqft |
Source: | ||
| 7/7/2025 | Price change | $649,000-7.2%$203/sqft |
Source: | ||
| 5/3/2025 | Listed for sale | $699,500$219/sqft |
Source: | ||
Public tax history
Public tax history
| Year | Property taxes | Tax assessment |
|---|---|---|
| 2025 | $4,515 +21.6% | $256,600 -4.6% |
| 2024 | $3,711 +11.8% | $269,000 +26.1% |
| 2023 | $3,319 +3.5% | $213,400 +22.6% |
| 2022 | $3,208 +4% | $174,100 +16.5% |
| 2021 | $3,085 | $149,500 +2.6% |
| 2020 | $3,085 | $145,700 +7.3% |
| 2019 | -- | $135,800 +9.2% |
| 2018 | -- | $124,400 +4.1% |
| 2017 | -- | $119,500 |
| 2016 | -- | $119,500 -1.2% |
| 2015 | -- | $120,900 +0.2% |
| 2014 | -- | $120,700 -3.6% |
| 2013 | -- | $125,200 -7.9% |
| 2012 | -- | $136,000 |
| 2011 | -- | $136,000 -31.3% |
| 2010 | -- | $198,100 |
Find assessor info on the county website
BuyAbility℠ payment
Est. payment
$3,369/mo
Principal & interest
$2839
Property taxes
$530
Climate risks
Neighborhood: 48730
Nearby schools
GreatSchools rating
- 5/10Richardson Elementary SchoolGrades: PK-6Distance: 6.1 mi
- 8/10Oscoda Area High SchoolGrades: 7-12Distance: 6.1 mi
Schools provided by the listing agent
- Elementary: Richardson Elementary School
- Middle: Richardson Middle School
- High: Oscoda Area High School
- District: Oscoda Area Schools
Source: NGLRMLS. This data may not be complete. We recommend contacting the local school district to confirm school assignments for this home.
