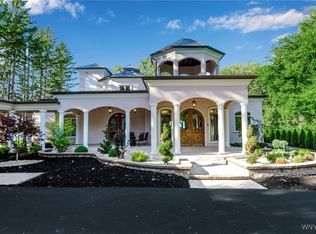VR Pricing. Seller will consider offers between $1,000,000 and $1,285,000! Check out our Virtual 3D Walk Through Tour Available 24/7! SPECTACULAR, WATERFRONT Estate on over 7 exquisite acres with 400 ft. of waterfront , Private/park like setting, with professional landscaping, surrounds this spacious home featuring updated eat-in kit w/granite counters, ceramic tile fl, center island, walk in pantry and large eating area. LR with cathedral ceiling and wood burning fireplace and formal DR, both with lakefront views, FR with fireplace and custom built bookshelves, All Season rm with grill and wet bar leading to inground/ganite/heated pool with hot tub spa, 1st flr laundry with custom cabinet storage. Huge bedrooms, 1st fl office/5th br, Master bedroom suite with free standing soaking tub, separate shower, twin sinks, heated floor, and walk-in closet. Entertech Geothermal Heating and cooling System (2012), Tennis court, oversized pond, boat launch and attached/3 bay garage holds 5 cars! Multi-tiered Azek deck with lighting and electric boosts breath taking views of Lake Ontario and the Canadian shoreline! BONUS, possible third floor with existing flooring and lake side window!
This property is off market, which means it's not currently listed for sale or rent on Zillow. This may be different from what's available on other websites or public sources.
