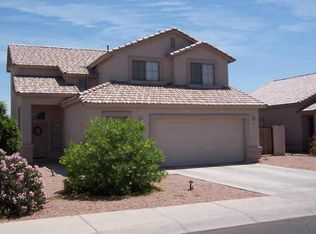Welcome to this breathtaking 5-bedroom, 3-bathroom home nestled in the highly desirable Highland Ranch community. With soaring vaulted ceilings, a spacious and open layout, and an abundance of natural light throughout, this home combines elegance, functionality, and comfort in every detail.
Step into the grand entryway, where you'll be greeted by a formal living and dining area, a beautiful wood staircase, and a striking hanging light fixture that sets the tone for the rest of the home. The main living area features a cozy fireplace, perfect for relaxing during the cooler months.
The kitchen is a chef's paradise, thoughtfully designed with granite countertops, updated cabinetry and fixtures, a large kitchen island, stylish tiled backsplash, and stainless steel appliances. There's also a separate dining area and convenient bar seating at the island, along with a built-in desk and storage area ideal for organizing household tasks or creating a work nook.
In addition to the five bedrooms, the home also includes a den/officeperfect for working from home, a study space, or an additional flex room to suit your needs.
The spacious primary suite offers a peaceful retreat, complete with a built-in wooden bookcase and a luxurious ensuite bathroom featuring granite countertops, dual sinks, a tiled garden tub, walk-in tiled shower enclosure, and ample counter and cabinet spaceincluding a dedicated vanity area. The walk-in closet adds even more convenience and storage.
All guest bedrooms are generously sized and thoughtfully arranged, with two additional full bathrooms for comfort and ease. Additional built-in wooden cabinetry upstairs provides excellent storage solutions. The large laundry room includes a utility sink, washer and dryer, and plenty of extra storage space.
The home also offers a 3-car garage, providing ample room for parking, storage, or workspace.
Step outside to your own backyard oasis featuring stunning desert landscaping, a built-in outdoor grill, lawn area, and a sparkling swimming pool with a stone slideperfect for entertaining or simply relaxing under the expansive covered patio.
Located within the welcoming Highland Ranch community, residents enjoy access to walking and biking paths, neighborhood parks, and playgrounds. Conveniently close to shopping, dining, and more, this home truly has it all.
Don't miss the opportunity to call this exceptional property homeschedule your tour today!
*No Pets Allowed!
Other leasing fees:
$50 per adult application fee
$200 admin fee upon lease signing
$30 pet application fees - $25 if paid via ACH (if applicable)
2% monthly admin fee
$300 non refundable pet fee- per pet (if applicable)
Security deposit equal to one month's rent (interested in paying $0 security deposit? Ask us about our alternative Security Options)
Renters insurance required
$24.50 Resident Benefits Package
All Mark Brower Properties, LLC residents are enrolled in the Resident Benefits Package (RBP) for $24.50/month which includes liability insurance(+$10), credit building to help boost the resident's credit score with timely rent payments, up to $1M Identity Theft Protection, HVAC air filter delivery (for applicable properties), move-in concierge service making utility connection and home service setup a breeze during your move-in, our best-in-class resident rewards program, and much more! More details upon application.Biking & Walking Path
Large Yard
House for rent
$3,699/mo
4507 E Barbarita Ct, Gilbert, AZ 85234
5beds
3,745sqft
Price may not include required fees and charges.
Single family residence
Available Fri Jun 13 2025
No pets
Central air, ceiling fan
In unit laundry
-- Parking
Fireplace
What's special
Sparkling swimming poolCozy fireplaceAbundance of natural lightDesert landscapingExpansive covered patioSpacious and open layoutLarge kitchen island
- 14 days
- on Zillow |
- -- |
- -- |
Travel times
Prepare for your first home with confidence
Consider a first-time homebuyer savings account designed to grow your down payment with up to a 6% match & 4.15% APY.
Facts & features
Interior
Bedrooms & bathrooms
- Bedrooms: 5
- Bathrooms: 3
- Full bathrooms: 3
Heating
- Fireplace
Cooling
- Central Air, Ceiling Fan
Appliances
- Included: Dishwasher, Disposal, Dryer, Microwave, Refrigerator, Washer
- Laundry: In Unit
Features
- Ceiling Fan(s), Walk In Closet
- Has fireplace: Yes
Interior area
- Total interior livable area: 3,745 sqft
Property
Parking
- Details: Contact manager
Features
- Patio & porch: Patio
- Exterior features: High ceilings, No cats, Walk In Closet
- Has private pool: Yes
Details
- Parcel number: 30416067
Construction
Type & style
- Home type: SingleFamily
- Property subtype: Single Family Residence
Community & HOA
HOA
- Amenities included: Pool
Location
- Region: Gilbert
Financial & listing details
- Lease term: Contact For Details
Price history
| Date | Event | Price |
|---|---|---|
| 5/28/2025 | Listed for rent | $3,699+10.4%$1/sqft |
Source: Zillow Rentals | ||
| 11/1/2022 | Listing removed | -- |
Source: Zillow Rental Network Premium | ||
| 10/4/2022 | Price change | $3,350-5%$1/sqft |
Source: Zillow Rental Network Premium | ||
| 9/23/2022 | Price change | $3,525-4.7%$1/sqft |
Source: Zillow Rental Network Premium | ||
| 9/9/2022 | Price change | $3,699-5.1%$1/sqft |
Source: Zillow Rental Network Premium | ||
![[object Object]](https://photos.zillowstatic.com/fp/dc4cad1ad40a5a2b201ed1131dc4c43d-p_i.jpg)
