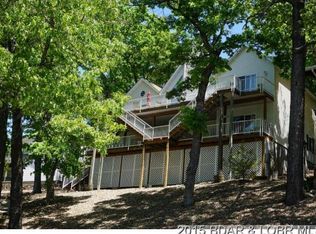Location, Location, Location this home is at the heart of the lake in Osage Beach convenient to all by land or water. 1200 sq ft addition with high ceiling master suite with full bath. Open floor plan living room with high ceiling opening to fabulous kitchen features granite counters, stainless appliances, new light fixtures, Beautiful wood floors add warmth to the home. Spacious lakeside dining with sliders to covered porch. 4 bedrooms with 2 Master suites walk in closets and luxury baths. New carpet and paint make this home ready to move right in and enjoy the lake. Cozy gas FP located in the Living room, Electric FP in the Dining room and Wood FP in the Family room. Lower level has wet bar, Family room and sleeping area. Lower bath has easy access to the dock with Tiki bar with sun deck. Cove protection with wonderful views. Plenty of outside living area with upper and lower covered decks, patio area. Plenty of room for level 6+ cars parking. City water and sewer.
This property is off market, which means it's not currently listed for sale or rent on Zillow. This may be different from what's available on other websites or public sources.
